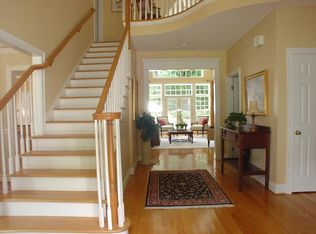Sold for $2,500,000 on 07/30/25
$2,500,000
145 Seir Hill Road, Wilton, CT 06897
3beds
3,862sqft
Single Family Residence
Built in 1898
1.55 Acres Lot
$2,550,900 Zestimate®
$647/sqft
$7,429 Estimated rent
Home value
$2,550,900
$2.30M - $2.83M
$7,429/mo
Zestimate® history
Loading...
Owner options
Explore your selling options
What's special
Historic Colonial Farmhouse overlooking the Silvermine Golf Club. Perched on the 16th hole with sweeping views of the Golf Course and the Long Island Sound, this exquisite residence was thoughtfully rebuilt and expanded in 2004. Blending timeless charm with modern luxury, this one-of-a-kind home sits on 1.55 acres of beautifully curated English gardens and lush landscaping includes a separate 2 car garage with flexible space for an office, studio, or gym. Inside, a recently renovated custom chef's kitchen with a sunlit breakfast room opens to an expansive terrace perfect for entertaining with serene golf course views. Formal dining room with butler's pantry and living room with fireplace. Two office spaces and a family room with fireplace, and built-ins. The spacious primary suite offers dual walk-in closets, a cozy window seat with views of the fairway and Sound, plus a stylish spa-like bath. Two additional en-suite bedrooms provide privacy and comfort, while a first floor office offers flexibility to create a fourth bedroom. Every inch of the home showcases superior craftsmanship, from detailed millwork and built-ins to antique lighting fixtures and beautiful hardwood floors. Enjoy year-round beauty from the inviting wrap-around covered porch. This extraordinary property is truly a rare find brimming with character, elegance, and a sense of tranquility. Pool site available.
Zillow last checked: 8 hours ago
Listing updated: July 30, 2025 at 12:37pm
Listed by:
THE SNEDDON TEAM OF WILLIAM PITT SOTHEBY'S INTERNATIONAL REALTY,
Jaime Sneddon 203-219-3769,
William Pitt Sotheby's Int'l 203-966-2633,
Co-Listing Agent: Kendall Sneddon 203-561-5658,
William Pitt Sotheby's Int'l
Bought with:
Jaime Sneddon, REB.0758989
William Pitt Sotheby's Int'l
Source: Smart MLS,MLS#: 24097990
Facts & features
Interior
Bedrooms & bathrooms
- Bedrooms: 3
- Bathrooms: 5
- Full bathrooms: 4
- 1/2 bathrooms: 1
Primary bedroom
- Features: Bedroom Suite, Built-in Features, Full Bath, Walk-In Closet(s), Hardwood Floor
- Level: Upper
- Area: 196.77 Square Feet
- Dimensions: 11.5 x 17.11
Bedroom
- Features: Full Bath, Hardwood Floor
- Level: Upper
- Area: 169.54 Square Feet
- Dimensions: 12.11 x 14
Bedroom
- Features: Full Bath, Hardwood Floor
- Level: Upper
- Area: 190.92 Square Feet
- Dimensions: 12.9 x 14.8
Primary bathroom
- Level: Upper
- Area: 112.84 Square Feet
- Dimensions: 9.1 x 12.4
Dining room
- Features: Bay/Bow Window, Built-in Features, Hardwood Floor
- Level: Main
- Area: 220.52 Square Feet
- Dimensions: 14.9 x 14.8
Family room
- Features: Built-in Features, Dry Bar, Fireplace, Hardwood Floor
- Level: Main
- Area: 438.02 Square Feet
- Dimensions: 17.11 x 25.6
Kitchen
- Features: Breakfast Nook, French Doors, Kitchen Island, Hardwood Floor
- Level: Main
- Area: 174.66 Square Feet
- Dimensions: 12.3 x 14.2
Library
- Features: Built-in Features, Hardwood Floor
- Level: Main
Living room
- Features: Built-in Features, Gas Log Fireplace, French Doors, Hardwood Floor
- Level: Main
- Area: 376.2 Square Feet
- Dimensions: 22 x 17.1
Office
- Features: Half Bath, Hardwood Floor
- Level: Main
- Area: 59.29 Square Feet
- Dimensions: 7.7 x 7.7
Heating
- Forced Air, Zoned, Oil
Cooling
- Central Air
Appliances
- Included: Gas Cooktop, Oven, Microwave, Subzero, Dishwasher, Washer, Dryer, Water Heater
- Laundry: Main Level
Features
- Open Floorplan, Entrance Foyer
- Doors: French Doors
- Basement: Partial,Storage Space
- Attic: Pull Down Stairs
- Number of fireplaces: 2
- Fireplace features: Insert
Interior area
- Total structure area: 3,862
- Total interior livable area: 3,862 sqft
- Finished area above ground: 3,862
Property
Parking
- Total spaces: 2
- Parking features: Detached, Garage Door Opener
- Garage spaces: 2
Features
- Patio & porch: Terrace, Wrap Around, Patio
- Exterior features: Rain Gutters, Garden, Lighting
- Has view: Yes
- View description: Golf Course, Water
- Has water view: Yes
- Water view: Water
- Frontage type: Golf Course
Lot
- Size: 1.55 Acres
- Features: Level, Landscaped
Details
- Additional structures: Shed(s)
- Parcel number: 1927885
- Zoning: R-2
- Other equipment: Generator
Construction
Type & style
- Home type: SingleFamily
- Architectural style: Antique,Farm House
- Property subtype: Single Family Residence
Materials
- Shingle Siding
- Foundation: Concrete Perimeter
- Roof: Asphalt
Condition
- New construction: No
- Year built: 1898
Utilities & green energy
- Sewer: Septic Tank
- Water: Public
- Utilities for property: Cable Available
Community & neighborhood
Security
- Security features: Security System
Community
- Community features: Golf, Medical Facilities, Shopping/Mall
Location
- Region: Wilton
- Subdivision: Silvermine
Price history
| Date | Event | Price |
|---|---|---|
| 7/30/2025 | Sold | $2,500,000$647/sqft |
Source: | ||
| 6/6/2025 | Pending sale | $2,500,000$647/sqft |
Source: | ||
| 5/23/2025 | Listed for sale | $2,500,000+79.2%$647/sqft |
Source: | ||
| 10/3/2018 | Sold | $1,395,000$361/sqft |
Source: Public Record Report a problem | ||
| 4/24/2017 | Sold | $1,395,000-6.7%$361/sqft |
Source: | ||
Public tax history
| Year | Property taxes | Tax assessment |
|---|---|---|
| 2025 | $72 +2.9% | $2,940 |
| 2024 | $70 -14.6% | $2,940 +5% |
| 2023 | $82 +3.8% | $2,800 |
Find assessor info on the county website
Neighborhood: 06897
Nearby schools
GreatSchools rating
- 4/10Silvermine Dual Language Magnet SchoolGrades: K-5Distance: 0.7 mi
- 5/10West Rocks Middle SchoolGrades: 6-8Distance: 1.8 mi
- 3/10Norwalk High SchoolGrades: 9-12Distance: 3.3 mi
Sell for more on Zillow
Get a free Zillow Showcase℠ listing and you could sell for .
$2,550,900
2% more+ $51,018
With Zillow Showcase(estimated)
$2,601,918