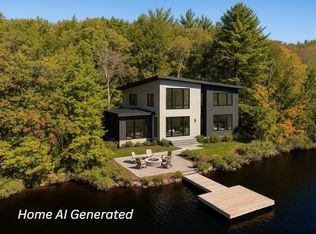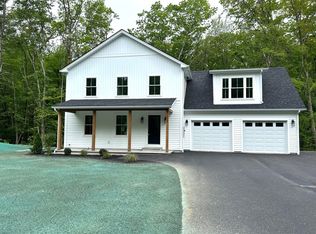Better Homes & Gardens worthy! Privately set on beautifully landscaped lot w/underground utilities- authentic open concept pegged Douglas Fir timberframe home has 130' water frontage on Secret Lake! 6" stress-skin panels for super energy efficiency! Inside- pegged beams, whitewashed T&G ceilings, continuous solid cherry floors, a FP w/handpainted tiles, propane stove insert, built in cabinetry. Custom champered cabinets to match beams, island, Jennaire gas cooktop and refrigerator, soft-close cabinets & pantry w/pull-outs. Many more custom touches throughout. The walkout basement boasts a family room and 3rd BR, french doors. Walkout to patio w/built-in BBQ area overlooking pond. 3 car garage/unfinished bonus room above! Secret Lake is a well-kept secret-quiet kayaking (3 included), fishing, association beach close by. Sweet neighborhood only 1 minute to Rt 2, 2 minutes to North Quabbin Marketplace for shopping, restaurants and cinema! Better call today!!
This property is off market, which means it's not currently listed for sale or rent on Zillow. This may be different from what's available on other websites or public sources.

