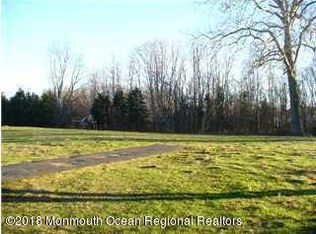Unbelievable rare find in Marlboro! Main house with over 6500 sq ft, 48x24 Barn and paddock with hayloft above and copper timberline roof. 3 Car oversized garage with 1/2 bath and full apartment above with separate heat and air. Main residence boasts 3 levels with 6 bedrooms and 5.5 baths. Hardwood floors on 1st and 2nd level, Custom kitchen with center island and charming breakfast room. 11 ft ceilings on 1st level 9 ft on 2nd and 3rd. 3 zone heat and air in main house with whole house generator. 2nd level boasts princess suite and Jack and Jill bedrooms with an additional study room. All this sits on 6 farm assessed acres affording the utmost in privacy and yet surrounded by luxury homes!
This property is off market, which means it's not currently listed for sale or rent on Zillow. This may be different from what's available on other websites or public sources.
