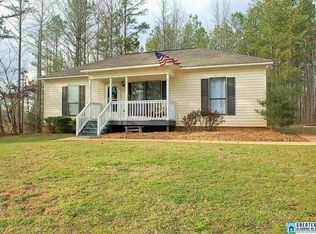Sold for $220,000 on 03/15/24
$220,000
145 Sanders Rd, Hayden, AL 35079
4beds
1,550sqft
Single Family Residence
Built in 1990
0.6 Acres Lot
$218,000 Zestimate®
$142/sqft
$1,614 Estimated rent
Home value
$218,000
$207,000 - $229,000
$1,614/mo
Zestimate® history
Loading...
Owner options
Explore your selling options
What's special
ADORABLE COZY COTTAGE HAYDEN HOME ONE LEVEL UPDATED WITH CLASSY FRESH DESIGNER TOUCHES. THIS HOME HAS ALL OF THE COMFY AND COZY VIBES WITH THE SPACIOUS OPEN AND AIRY FEEL THAT YOU HAVE SEARCHED FOR IN YOUR HOME SWEET HOME. FABULOUS FEATURES INCLUDE: FARM HOUSE SINK, QUARTZ COUNTERTOPS, CUSTOM MADE WOOD CABINETS, CROWN MOLDING, AMAZING BUILT IN ELECTRIC FIREPLACE YOU CAN CHANGE THE COLORS TO SUIT YOUR MOOD, SHIPLAP WALL ACCENTS 16X24 WORKSHOP ELECTRIC IS ON ITS OWN POWER METER COME SEE HOW 145 SANDERS ROAD IN HAYDEN ALABAMA FEELS AND LOVE WHERE YOU LIVE.
Zillow last checked: 8 hours ago
Listing updated: March 15, 2024 at 03:12pm
Listed by:
Julee Knox 205-420-3000,
RE/MAX on Main
Bought with:
Julee Knox
RE/MAX on Main
Source: GALMLS,MLS#: 21377634
Facts & features
Interior
Bedrooms & bathrooms
- Bedrooms: 4
- Bathrooms: 2
- Full bathrooms: 2
Primary bedroom
- Level: First
Bedroom 1
- Level: First
Bedroom 2
- Level: First
Bedroom 3
- Level: First
Primary bathroom
- Level: First
Kitchen
- Features: Stone Counters
- Level: First
Basement
- Area: 0
Office
- Level: First
Heating
- Central
Cooling
- Central Air
Appliances
- Included: Dishwasher, Refrigerator, Stove-Electric, Electric Water Heater
- Laundry: Electric Dryer Hookup, Washer Hookup, Main Level, Laundry Room, Yes
Features
- Recessed Lighting, Separate Shower, Tub/Shower Combo, Walk-In Closet(s)
- Flooring: Laminate, Tile
- Basement: Crawl Space
- Attic: Other,Yes
- Number of fireplaces: 1
- Fireplace features: Blower Fan, Great Room, Electric
Interior area
- Total interior livable area: 1,550 sqft
- Finished area above ground: 1,550
- Finished area below ground: 0
Property
Parking
- Parking features: Driveway, Off Street
- Has uncovered spaces: Yes
Features
- Levels: One
- Stories: 1
- Pool features: None
- Fencing: Fenced
- Has view: Yes
- View description: None
- Waterfront features: No
Lot
- Size: 0.60 Acres
Details
- Parcel number: 2309310000021.000
- Special conditions: N/A
Construction
Type & style
- Home type: SingleFamily
- Property subtype: Single Family Residence
Materials
- Vinyl Siding
Condition
- Year built: 1990
Utilities & green energy
- Sewer: Septic Tank
- Water: Public
Community & neighborhood
Location
- Region: Hayden
- Subdivision: None
Price history
| Date | Event | Price |
|---|---|---|
| 7/22/2025 | Listing removed | $220,000$142/sqft |
Source: | ||
| 7/18/2025 | Contingent | $220,000$142/sqft |
Source: | ||
| 7/17/2025 | Listed for sale | $220,000$142/sqft |
Source: | ||
| 7/6/2025 | Contingent | $220,000$142/sqft |
Source: | ||
| 6/17/2025 | Price change | $220,000-1.3%$142/sqft |
Source: | ||
Public tax history
| Year | Property taxes | Tax assessment |
|---|---|---|
| 2024 | $475 | $14,620 |
| 2023 | $475 +20.4% | $14,620 +20.4% |
| 2022 | $395 -62.3% | $12,140 +12% |
Find assessor info on the county website
Neighborhood: 35079
Nearby schools
GreatSchools rating
- 9/10Hayden Elementary SchoolGrades: 3-4Distance: 7.1 mi
- 6/10Hayden High SchoolGrades: 8-12Distance: 7.2 mi
- 10/10Hayden Primary SchoolGrades: PK-2Distance: 7.1 mi
Schools provided by the listing agent
- Elementary: Hayden
- Middle: Hayden
- High: Hayden
Source: GALMLS. This data may not be complete. We recommend contacting the local school district to confirm school assignments for this home.

Get pre-qualified for a loan
At Zillow Home Loans, we can pre-qualify you in as little as 5 minutes with no impact to your credit score.An equal housing lender. NMLS #10287.
Sell for more on Zillow
Get a free Zillow Showcase℠ listing and you could sell for .
$218,000
2% more+ $4,360
With Zillow Showcase(estimated)
$222,360