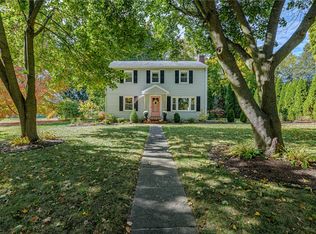Ideal location on upper San Gabriel. All brick built in 1920 with all of the classic features-hardwood floors, leaded glass, built ins, French doors, classic molding & trim, fireplace w gas insert, screened porch off living room. Remodeled Kitchen and main Bath! New landscaping and front walk! Gorgeous & private rear yard with patio and gardens. Has partially finished attic and basement for bonus/exercise rooms or storage. All in great condition. 3 full and 2 half baths.Many updates. Perfect condition!
This property is off market, which means it's not currently listed for sale or rent on Zillow. This may be different from what's available on other websites or public sources.
