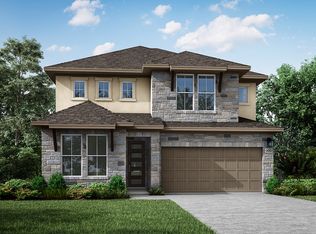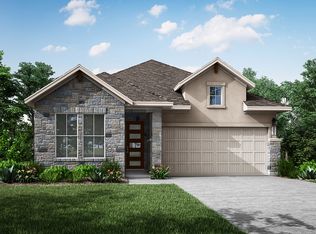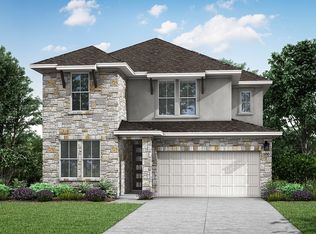Discover this beautiful new construction home at 145 Sacred Fig Road in Dripping Springs, featuring 2,434 square feet of thoughtfully designed living space. Built by M/I Homes, this residence offers the perfect blend of comfort and functionality. Step inside and find the following design features: 4 spacious bedrooms including a downstairs owner's bedroom 3 full bathrooms strategically placed throughout the home Open-concept living space ideal for family gatherings and entertaining High-quality construction with attention to detail Energy-efficient design elements This newly built home showcases exceptional craftsmanship throughout, with carefully selected finishes that create a welcoming atmosphere. The downstairs owner's bedroom provides convenient single-level living, while three additional bedrooms upstairs offer plenty of space for family members or guests. The heart of this home is its open-concept living area, where the kitchen flows seamlessly into dining and living spaces, creating a natural gathering place. Large windows allow abundant natural light to fill the interior, enhancing the sense of spaciousness. The neighborhood offers a peaceful setting with convenient access to Dripping Springs' amenities. Nearby parks provide recreational opportunities for outdoor enthusiasts of all ages, with trails and green spaces just moments away. Every aspect o... MLS# 6556822
This property is off market, which means it's not currently listed for sale or rent on Zillow. This may be different from what's available on other websites or public sources.


