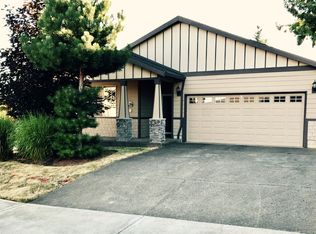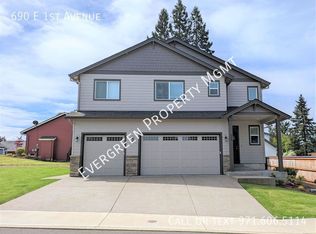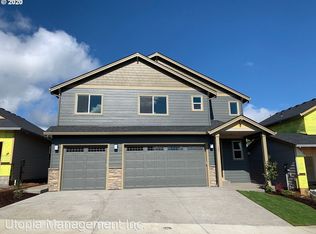Beautifully, updated farmhouse on a large & level lot! Stunning kitchen boasts shiplap & quartz counters leading directly into the dining & family rooms. Main floor includes living room, 2 bdrms & a full bath w/ walk in shower. Upstairs features a large master w/walk in closet (plus 2nd closet!) & an attached office/den/nursery/or..., along w/4th bdrm & full bathroom. Sit on the covered porch & enjoy the quiet community or play in the spacious backyard! RV/boat parking. New plumbing & electrical
This property is off market, which means it's not currently listed for sale or rent on Zillow. This may be different from what's available on other websites or public sources.



