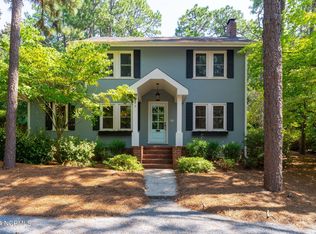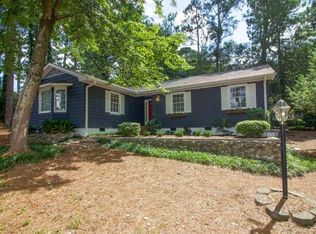Sold for $1,030,000
$1,030,000
145 S Ridge Street, Southern Pines, NC 28387
4beds
2,688sqft
Single Family Residence
Built in 1925
0.69 Acres Lot
$1,072,000 Zestimate®
$383/sqft
$2,435 Estimated rent
Home value
$1,072,000
$997,000 - $1.16M
$2,435/mo
Zestimate® history
Loading...
Owner options
Explore your selling options
What's special
Location! Location! DOWNTOWN Southern Pines. Spectacular 4 Bedroom 3 Bath Home with Beautiful Carport &/Or Outdoor Living Area on a Large .69 Acre Double Lot. * SEE PC 19 Slide 251 * Attached in Documents.
2886 Heated Square Feet.
This Home Features:
A) Spacious L Shaped Front Porch with New Gas Lantern, Ceiling Fans and Original Heart Pine Floors. * Not included in Heated Square
Footage.
B) Gourmet Kitchen with Large Island: Quartz Countertops, Gas Cooktop, Double Oven, Cast Iron Modern Farmhouse Sink, and Heart Pine Floors. * $4000 Refrigerator Allowance!
C) Main Floor Master Bedroom with Original heart Pine Floors: Amazing Walk-In Closet (13' x 14'), Double Vanity with Lighted Mirror, Large Ceramic Tile Walk-In Shower
D) Dry Basement with Endless Possibilities.
** Featuring a 200 Square Foot Heated and Cooled Workout Room or Office or Man Cave or She Shed?
E) Covered Carport or Covered Outdoor Living Area (20' x 20')
F) Paved Driveway, Irrigation, and Outdoor Lighting. Sellers are Licensed Realtors in NC.
Zillow last checked: 8 hours ago
Listing updated: September 20, 2023 at 08:25am
Listed by:
Pete C Mace 910-639-2882,
Carolina Property Sales,
Justin Mace 910-690-9561,
Carolina Property Sales
Bought with:
Pete C Mace, 149131
Carolina Property Sales
Justin Mace, 344955
Carolina Property Sales
Source: Hive MLS,MLS#: 100397579 Originating MLS: Mid Carolina Regional MLS
Originating MLS: Mid Carolina Regional MLS
Facts & features
Interior
Bedrooms & bathrooms
- Bedrooms: 4
- Bathrooms: 3
- Full bathrooms: 3
Primary bedroom
- Level: First
- Dimensions: 16 x 14
Bedroom 1
- Level: First
- Dimensions: 14 x 9
Bedroom 2
- Level: Second
- Dimensions: 13 x 11
Bedroom 3
- Level: Second
- Dimensions: 18 x 12
Bonus room
- Description: Basement Bonus Room Serviced with Mini-Split HVAC
- Level: Basement
- Dimensions: 23 x 8
Breakfast nook
- Level: First
- Dimensions: 10 x 13
Dining room
- Level: First
- Dimensions: 11 x 9
Kitchen
- Level: First
- Dimensions: 12 x 15
Laundry
- Level: First
- Dimensions: 12 x 9
Living room
- Level: First
- Dimensions: 22 x 13
Heating
- Forced Air, Gas Pack, Heat Pump, Electric
Cooling
- Central Air, Heat Pump
Appliances
- Included: Vented Exhaust Fan, Gas Cooktop, Built-In Microwave, Double Oven, Dishwasher
- Laundry: Dryer Hookup, Washer Hookup
Features
- Master Downstairs, Walk-in Closet(s), High Ceilings, Solid Surface, Kitchen Island, Ceiling Fan(s), Walk-in Shower, Gas Log, Walk-In Closet(s)
- Flooring: Tile, Wood
- Basement: Exterior Entry,Partially Finished
- Attic: Partially Floored
- Has fireplace: Yes
- Fireplace features: Gas Log
Interior area
- Total structure area: 2,688
- Total interior livable area: 2,688 sqft
Property
Parking
- Total spaces: 2
- Parking features: Covered, Concrete, Lighted, Paved
- Carport spaces: 2
Features
- Levels: Two
- Stories: 2
- Patio & porch: Covered, Patio, Porch
- Exterior features: Irrigation System
- Fencing: Partial,Privacy
Lot
- Size: 0.69 Acres
- Dimensions: .69 Acres
- Features: Interior Lot, Level
Details
- Parcel number: 00038615
- Zoning: RS-1
- Special conditions: Standard
Construction
Type & style
- Home type: SingleFamily
- Property subtype: Single Family Residence
Materials
- See Remarks
- Foundation: Brick/Mortar
- Roof: Composition
Condition
- New construction: No
- Year built: 1925
Utilities & green energy
- Sewer: Public Sewer
- Water: Public
- Utilities for property: Natural Gas Available, Sewer Available, Water Available
Community & neighborhood
Security
- Security features: Fire Sprinkler System, Smoke Detector(s)
Location
- Region: Whispering Pines
- Subdivision: Not In Subdivision
Other
Other facts
- Listing agreement: Exclusive Right To Sell
- Listing terms: Cash,Conventional,FHA,USDA Loan,VA Loan
- Road surface type: Paved
Price history
| Date | Event | Price |
|---|---|---|
| 9/19/2023 | Sold | $1,030,000-1.9%$383/sqft |
Source: | ||
| 8/3/2023 | Pending sale | $1,050,000$391/sqft |
Source: | ||
| 8/1/2023 | Listed for sale | $1,050,000+118.8%$391/sqft |
Source: | ||
| 12/2/2021 | Sold | $480,000+4.6%$179/sqft |
Source: | ||
| 10/28/2021 | Pending sale | $459,000$171/sqft |
Source: | ||
Public tax history
| Year | Property taxes | Tax assessment |
|---|---|---|
| 2024 | $5,130 +77.2% | $804,690 +82.7% |
| 2023 | $2,895 +10.2% | $440,360 +30.2% |
| 2022 | $2,629 -2.6% | $338,250 +19% |
Find assessor info on the county website
Neighborhood: 28387
Nearby schools
GreatSchools rating
- 4/10Southern Pines Elementary SchoolGrades: PK-5Distance: 1.6 mi
- 6/10Crain's Creek Middle SchoolGrades: 6-8Distance: 9.2 mi
- 5/10Pinecrest High SchoolGrades: 9-12Distance: 2.8 mi
Get pre-qualified for a loan
At Zillow Home Loans, we can pre-qualify you in as little as 5 minutes with no impact to your credit score.An equal housing lender. NMLS #10287.
Sell for more on Zillow
Get a Zillow Showcase℠ listing at no additional cost and you could sell for .
$1,072,000
2% more+$21,440
With Zillow Showcase(estimated)$1,093,440

