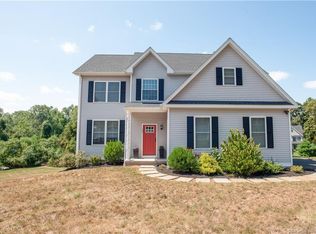This show stopping home will be the one that you didn't think you would find on your search. It combines all the aspects and luxuries afforded with new construction, but without the 6-8 month wait required to get a custom home. Welcome home, as all you will need to do is move in. As you pull into your stone driveway, feel free to go directly into your 3 car garage, where this time of year, the heated space won't be needed, but will be sparkling with the epoxy floor. Your friends can pull into the circular portion of the driveway, and be welcomed in via a stunning blue stone covered porch. Nothing can be quite as picturesque as walking into the front, where your sights won't know where to focus on first; between the dining area with custom wood trim and columns to your right, or directly in front of you with a wall of windows trimming out a beautiful gas fireplace. The office in the front of the home can wait until tomorrow now, as your first stop will be the kitchen that will make anyone jealous. Grab a bottle of wine and just rub your hands across that leathered countertop adorning custom Candlelight cabinetry as you gaze into that gorgeous Bertazzoni stove that has been waiting to be fired up all day long.
This property is off market, which means it's not currently listed for sale or rent on Zillow. This may be different from what's available on other websites or public sources.
