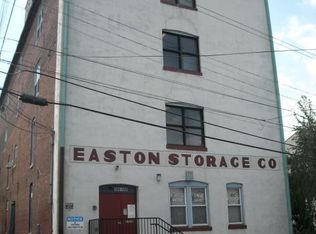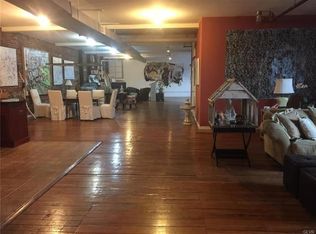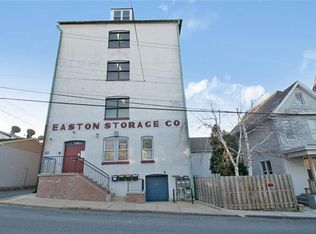This property is 3 separate commercial condos being sold together for one price. The main floor condominium was previously used as a business office but could easily be transformed into residential living. 2600+ sq ft of open concept living with Central Air, a full bath, exposed beams, detailed woodwork, stain glass windows, and french doors. Two separately distinctive rooms could be used for bedrooms. This space could also be used as a live-work space with office in the front and residential behind. The lower Level unit with both front and rear access has approx 2700 sq ft of space. Previously used as a Plumbing Business, ample space for storage, warehousing of supplies, and business operations. This unit has 1/2 bath and overhead heating system. Both of these units have full sprinkler systems. The final unit is a 6 car garage with three 10-ft bay doors and overhead heating system. Each unit is a separate fully approved condo. Condo fee is $240/mo/unit
This property is off market, which means it's not currently listed for sale or rent on Zillow. This may be different from what's available on other websites or public sources.


