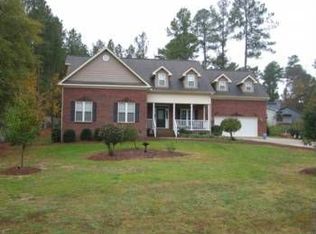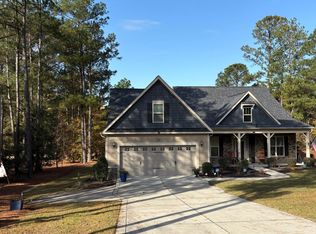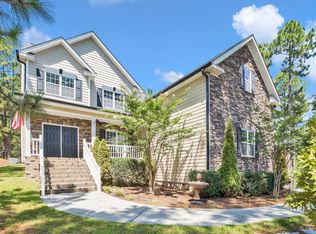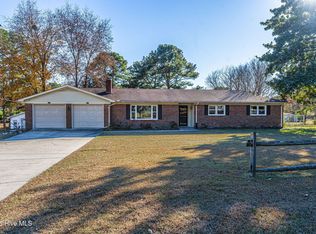Welcome Home! This beautiful 4 bed, 3 bath home has a split floor plan. Both bathrooms on the primary living level have been remodeled! Grand entrance with double coat closets, fireplace & open concept living. Enjoy your fenced in backyard with privacy while you spend time in the large screened in porch, on the concrete patio or while working in your storage shed. Hardwood & LVP floors, granite countertops, tray ceilings in the master bedroom. The upstairs bonus suite includes a full bath and separate entrance. The home is just minutes from Shadow Lake.
Under contract
Price cut: $10K (12/1)
$540,000
145 Royal Woods Way, Whispering Pines, NC 28327
4beds
2,600sqft
Est.:
Single Family Residence
Built in 2000
0.53 Acres Lot
$534,800 Zestimate®
$208/sqft
$-- HOA
What's special
- 37 days |
- 947 |
- 45 |
Zillow last checked: 8 hours ago
Listing updated: December 05, 2025 at 02:00pm
Listed by:
Crystal Wall 336-944-8174,
Formyduval Homes Real Estate, LLC
Source: Hive MLS,MLS#: 100539233 Originating MLS: Mid Carolina Regional MLS
Originating MLS: Mid Carolina Regional MLS
Facts & features
Interior
Bedrooms & bathrooms
- Bedrooms: 4
- Bathrooms: 3
- Full bathrooms: 3
Rooms
- Room types: Bathroom 2, Bathroom 3, Basement, Bedroom 2, Dining Room, Living Room, Bathroom 1, Master Bedroom
Bedroom 2
- Dimensions: 13.05 x 12.24
Bathroom 1
- Dimensions: 9.39 x 11.19
Bathroom 2
- Dimensions: 7.72 x 7.74
Bathroom 3
- Dimensions: 8.88 x 5.04
Bathroom 4
- Dimensions: 3.82 x 7.6
Dining room
- Dimensions: 13.18 x 11.43
Kitchen
- Dimensions: 25.97 x 28.86
Living room
- Dimensions: 14.5 x 20.38
Heating
- Heat Pump, Fireplace(s), Electric, Forced Air
Cooling
- Central Air, Heat Pump
Appliances
- Included: Refrigerator, Range, Dishwasher
Features
- Master Downstairs, Walk-in Closet(s), Vaulted Ceiling(s), Tray Ceiling(s), High Ceilings, Entrance Foyer, Ceiling Fan(s), Walk-in Shower, Blinds/Shades, Gas Log, Walk-In Closet(s)
- Flooring: LVT/LVP, Tile, Wood
- Has fireplace: Yes
- Fireplace features: Gas Log
Interior area
- Total structure area: 2,600
- Total interior livable area: 2,600 sqft
Property
Parking
- Total spaces: 2
- Parking features: Garage Faces Side, Concrete, Garage Door Opener
- Garage spaces: 2
Features
- Levels: Two
- Stories: 2
- Patio & porch: Covered, Patio, Porch, Screened
- Fencing: Back Yard,Wood
Lot
- Size: 0.53 Acres
- Dimensions: 120 x 188 x 115 x 194
Details
- Additional structures: Shed(s)
- Parcel number: 99000109
- Zoning: RS
- Special conditions: Standard
Construction
Type & style
- Home type: SingleFamily
- Property subtype: Single Family Residence
Materials
- Brick, Vinyl Siding
- Foundation: Crawl Space
- Roof: Architectural Shingle
Condition
- New construction: No
- Year built: 2000
Utilities & green energy
- Sewer: Septic Tank
- Water: Public
- Utilities for property: Water Connected
Community & HOA
Community
- Subdivision: Royal Woods
HOA
- Has HOA: No
Location
- Region: Whispering Pines
Financial & listing details
- Price per square foot: $208/sqft
- Tax assessed value: $481,300
- Annual tax amount: $3,213
- Date on market: 11/3/2025
- Cumulative days on market: 38 days
- Listing agreement: Exclusive Right To Sell
- Listing terms: Cash,Conventional,FHA,VA Loan
- Road surface type: Paved
Estimated market value
$534,800
$508,000 - $562,000
$2,812/mo
Price history
Price history
| Date | Event | Price |
|---|---|---|
| 12/5/2025 | Contingent | $540,000$208/sqft |
Source: | ||
| 12/3/2025 | Listing removed | $3,000$1/sqft |
Source: Hive MLS #100543277 Report a problem | ||
| 12/1/2025 | Price change | $540,000-1.8%$208/sqft |
Source: | ||
| 11/28/2025 | Listed for rent | $3,000$1/sqft |
Source: Hive MLS #100543277 Report a problem | ||
| 11/2/2025 | Listed for sale | $550,000-4.2%$212/sqft |
Source: | ||
Public tax history
Public tax history
| Year | Property taxes | Tax assessment |
|---|---|---|
| 2024 | $3,213 -2.9% | $481,300 |
| 2023 | $3,309 +7.4% | $481,300 +20.3% |
| 2022 | $3,080 -2.5% | $400,000 +29.2% |
Find assessor info on the county website
BuyAbility℠ payment
Est. payment
$3,001/mo
Principal & interest
$2592
Property taxes
$220
Home insurance
$189
Climate risks
Neighborhood: 28327
Nearby schools
GreatSchools rating
- 7/10McDeeds Creek ElementaryGrades: K-5Distance: 3.2 mi
- 9/10New Century Middle SchoolGrades: 6-8Distance: 4.9 mi
- 7/10Union Pines High SchoolGrades: 9-12Distance: 4.4 mi
Schools provided by the listing agent
- Elementary: Sandhills Farm Life elementary
- Middle: New Century Middle
- High: Union Pines High
Source: Hive MLS. This data may not be complete. We recommend contacting the local school district to confirm school assignments for this home.
- Loading






