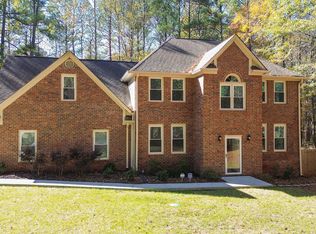Dramatic 3 sided Brick home on heavily wooded 1 acre lot in a quiet settled neighborhood convenient to shopping, restaurants and Whitewater schools. Large updated kitchen has stainless appliances, granite counters, tile, recessed lighting & custom island. Oversized deck features partially covered area with lighting & views of private wooded back yard. Rear stairs at breakfast area lead to large unique guest suite with private bath. Master bedroom features ensuite with jetted tub, tile and walk in closet. Neighborhood has protective covenants, swimming pool and clubhouse and is a 15 minute drive to Pinewood Studios. Home has 2743 sq.ft. and is priced to sell with minimal TLC. Seller has 2 small dogs so agent needs at least 2 hr notification to alert seller.
This property is off market, which means it's not currently listed for sale or rent on Zillow. This may be different from what's available on other websites or public sources.
