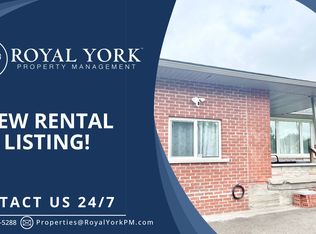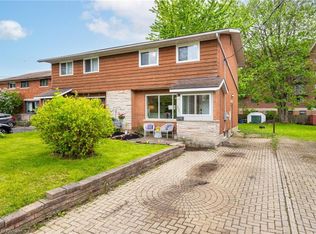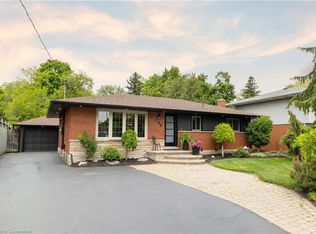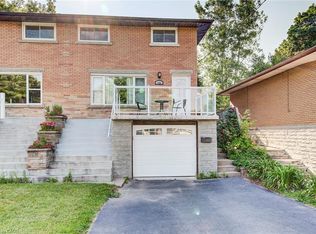Sold for $716,000
C$716,000
145 Ross Ave, Kitchener, ON N2A 1V5
3beds
1,071sqft
Single Family Residence, Residential
Built in 1960
-- sqft lot
$-- Zestimate®
C$669/sqft
C$2,474 Estimated rent
Home value
Not available
Estimated sales range
Not available
$2,474/mo
Loading...
Owner options
Explore your selling options
What's special
Charming 3-Bedroom Brick Bungalow in Desirable Stanley Park. Nestled on a picturesque, tree-lined street in the heart of Stanley Park, this charming 3-bedroom, 2-bathroom all-brick bungalow is the perfect place to call home! Located in a sought-after neighbourhood close to great schools, parks, shopping, and with easy highway access, this home offers both convenience and tranquility. Step inside to a bright and spacious main floor, featuring a cozy living room with a large picture window that fills the space with natural light and offers a lovely view of the covered front porch. The kitchen and dining area provide a functional layout, perfect for everyday living and entertaining. Three generously sized bedrooms and a full family bath complete the main level. The separate side entrance from the garage leads to a versatile finished basement, offering a den, a large rec room, and a spacious utility area—perfect for additional living space or future potential. A bonus second bathroom adds extra convenience. Outside, the beautiful oversized yard with mature trees, provides privacy and plenty of space for outdoor enjoyment. Don't miss this opportunity to own a well-maintained home in one of Stanley Park’s most desirable areas. Book your showing today!
Zillow last checked: 8 hours ago
Listing updated: August 21, 2025 at 12:13am
Listed by:
Ian Brown, Broker,
Forest Hill Real Estate Inc. Brokerage,
Sylvia Brown, Broker,
FOREST HILL REAL ESTATE INC., BROKERAGE
Source: ITSO,MLS®#: 40703183Originating MLS®#: Cornerstone Association of REALTORS®
Facts & features
Interior
Bedrooms & bathrooms
- Bedrooms: 3
- Bathrooms: 2
- Full bathrooms: 1
- 1/2 bathrooms: 1
- Main level bathrooms: 1
- Main level bedrooms: 3
Other
- Level: Main
Bedroom
- Level: Main
Bedroom
- Level: Main
Bathroom
- Features: 4-Piece
- Level: Main
Bathroom
- Features: 2-Piece
- Level: Basement
Dinette
- Level: Main
Kitchen
- Level: Main
Living room
- Level: Main
Recreation room
- Level: Basement
Utility room
- Level: Basement
Heating
- Forced Air, Natural Gas
Cooling
- Central Air
Appliances
- Included: Water Softener, Dishwasher, Dryer, Range Hood, Refrigerator, Stove, Washer
- Laundry: In Basement
Features
- Central Vacuum Roughed-in
- Basement: Separate Entrance,Full,Partially Finished
- Number of fireplaces: 1
- Fireplace features: Gas
Interior area
- Total structure area: 2,124
- Total interior livable area: 1,071 sqft
- Finished area above ground: 1,071
- Finished area below ground: 1,053
Property
Parking
- Total spaces: 3
- Parking features: Attached Garage, Garage Door Opener, Asphalt, Private Drive Single Wide
- Attached garage spaces: 1
- Uncovered spaces: 2
Features
- Patio & porch: Porch
- Frontage type: South
- Frontage length: 60.12
Lot
- Features: Urban, Irregular Lot, Arts Centre, Highway Access, Library, Park, Place of Worship, Playground Nearby, Public Transit, Quiet Area, Rec./Community Centre, Schools, Shopping Nearby
Details
- Parcel number: 225710037
- Zoning: R2A
Construction
Type & style
- Home type: SingleFamily
- Architectural style: Bungalow
- Property subtype: Single Family Residence, Residential
Materials
- Brick
- Foundation: Poured Concrete
- Roof: Asphalt Shing
Condition
- 51-99 Years
- New construction: No
- Year built: 1960
Utilities & green energy
- Sewer: Sewer (Municipal)
- Water: Municipal
Community & neighborhood
Location
- Region: Kitchener
Price history
| Date | Event | Price |
|---|---|---|
| 4/16/2025 | Sold | C$716,000C$669/sqft |
Source: ITSO #40703183 Report a problem | ||
Public tax history
Tax history is unavailable.
Neighborhood: Stanley Park
Nearby schools
GreatSchools rating
No schools nearby
We couldn't find any schools near this home.
Schools provided by the listing agent
- Elementary: Franklin P.S., Sunnyside P.S. (7/8); St. Daniel (K-8)
- High: Eastwood C.I.; St. Mary's S.S.
Source: ITSO. This data may not be complete. We recommend contacting the local school district to confirm school assignments for this home.



