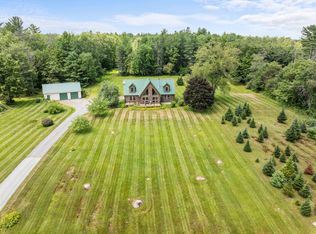Laconia, NH 03246 - Classic Cape situated on 3.14 acres offering three bedrooms, three bathrooms, and 2,072 sq/ft of living. Relax on your farmers porch overlooking your own Christmas tree farm and Beaver Pond located across the street. Large eat-in kitchen has direct access to the backyard and deck. Formal dining room, living room with wood burning stove, family room, and half bathroom are located on the first level. Master suite with wood burning fireplace and full bathroom, along with two additional bedrooms and full bathroom, are located on the second level. Large walkout basement offers plenty of storage and work space. Brand new roof just installed. Minutes to Weirs Beach, Downtown Meredith, Bank of NH Pavilion, Gunstock Resort, and many other Lakes Region attractions. Welcome to 145 Roller Coaster Road!
This property is off market, which means it's not currently listed for sale or rent on Zillow. This may be different from what's available on other websites or public sources.

