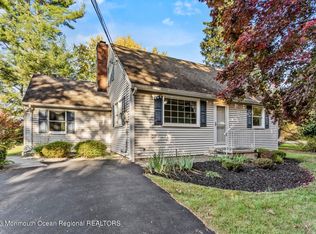
Closed
$760,000
145 Rockafellows Mill Rd, Readington Twp., NJ 08822
4beds
4baths
--sqft
Single Family Residence
Built in 1958
4.48 Acres Lot
$794,900 Zestimate®
$--/sqft
$4,425 Estimated rent
Home value
$794,900
$715,000 - $890,000
$4,425/mo
Zestimate® history
Loading...
Owner options
Explore your selling options
What's special
Zillow last checked: 19 hours ago
Listing updated: June 30, 2025 at 03:34am
Listed by:
Mary Malone 908-782-6850,
Coldwell Banker Realty,
Jessica Mcgourty
Bought with:
Erica Voorhees
Coldwell Banker Realty
Source: GSMLS,MLS#: 3949347
Facts & features
Price history
| Date | Event | Price |
|---|---|---|
| 6/27/2025 | Sold | $760,000+8.6% |
Source: | ||
| 3/24/2025 | Pending sale | $700,000 |
Source: | ||
| 3/9/2025 | Listed for sale | $700,000+148.2% |
Source: | ||
| 5/31/1994 | Sold | $282,000 |
Source: Public Record Report a problem | ||
Public tax history
| Year | Property taxes | Tax assessment |
|---|---|---|
| 2025 | $11,126 | $424,500 |
| 2024 | $11,126 +11.4% | $424,500 |
| 2023 | $9,984 -3.9% | $424,500 |
Find assessor info on the county website
Neighborhood: 08822
Nearby schools
GreatSchools rating
- 8/10Three Bridges Elementary SchoolGrades: PK-3Distance: 1.3 mi
- 5/10Readington Middle SchoolGrades: 6-8Distance: 4.9 mi
- 6/10Hunterdon Central High SchoolGrades: 9-12Distance: 2.2 mi
Get a cash offer in 3 minutes
Find out how much your home could sell for in as little as 3 minutes with a no-obligation cash offer.
Estimated market value$794,900
Get a cash offer in 3 minutes
Find out how much your home could sell for in as little as 3 minutes with a no-obligation cash offer.
Estimated market value
$794,900