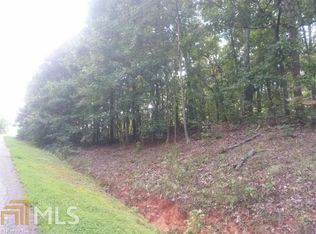SPACIOUS 5 BD/3.5 BATH 2,910 sf HOME ON FULL UNFINISHED BASEMENT WITH A BASKETBALL COURT, SITTING ON PRIVATE 2.45 ACRES. 145 Rock Road in Stockbridge, GA, is the perfect place to call home. This stunning 5-bedroom, 3.5-bathroom property boasts 2,910 square feet of meticulously crafted living space, and over 1,800 sq of unfinished basement for storage. The moment you step inside, the rich hardwood floors guide you through an elegant open floor plan that exudes warmth and sophistication. The spacious living areas provide the perfect backdrop for both entertaining and everyday living, ensuring you have ample room to create lasting memories. The kitchen offers plenty of room to work and entertain, with plenty of counter space. Retreat to the expansive Primary Suite on the main level, where relaxation awaits in your private oasis with a luxurious full bath. Each additional bedroom offers generous space and comfort, making it easy to accommodate guests or a growing family. Outside, enjoy the serene surroundings of a well-maintained yard that invites outdoor activities and tranquil evenings under the stars. Conveniently located in Northern Henry County, in the beautiful city of Stockbridge. This home provides easy access to local amenities, schools, walking trails and parks, ensuring a balanced lifestyle. Don't miss the opportunity to experience the perfect blend of elegance and practicality at 145 Rock Road. Copyright Georgia MLS. All rights reserved. Information is deemed reliable but not guaranteed.
This property is off market, which means it's not currently listed for sale or rent on Zillow. This may be different from what's available on other websites or public sources.
