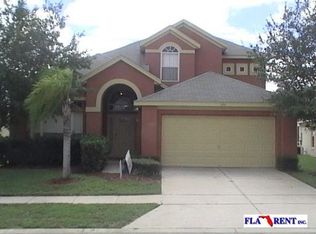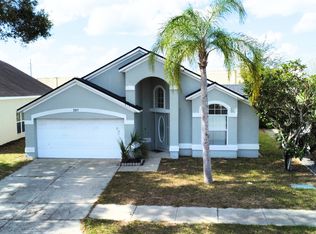Sold for $350,000
$350,000
145 Rochester Loop, Davenport, FL 33897
4beds
1,882sqft
Single Family Residence
Built in 1995
5,658 Square Feet Lot
$363,800 Zestimate®
$186/sqft
$2,277 Estimated rent
Home value
$363,800
$346,000 - $382,000
$2,277/mo
Zestimate® history
Loading...
Owner options
Explore your selling options
What's special
This wonderful 4 bedroom 2 bath pool home with screened pool is ready for you to call home. Located in the heart of Davenport with easy access to attractions, major roads, schools shopping and more. Features of this fantastic home include: *Formal Living/Dining combo *Family room off the kitchen *Eat-in space in kitchen *Volume ceilings * replumb in 2017 *pool pump and motor in 2019 *AC blower and outside unit in 2020 *pool timer in 2022 *Engineered wood floors *Tile floors *2 car garage Community features include: *Tennis/pickleball court *Play ground *community pool * *Be in for the start of school**
Zillow last checked: 8 hours ago
Listing updated: May 18, 2023 at 05:39am
Listing Provided by:
Barbara Remington 407-221-5908,
PRESTIGE PROPERTY SHOP LLC 407-331-8000,
Christina Felix,
PRESTIGE PROPERTY SHOP LLC
Bought with:
Alex Vazquez Mendez, 3471609
NONA LEGACY POWERED BY LA ROSA
Source: Stellar MLS,MLS#: O6095793 Originating MLS: Orlando Regional
Originating MLS: Orlando Regional

Facts & features
Interior
Bedrooms & bathrooms
- Bedrooms: 4
- Bathrooms: 2
- Full bathrooms: 2
Primary bedroom
- Level: First
- Dimensions: 14x17
Bedroom 2
- Level: First
- Dimensions: 10x10
Bathroom 3
- Level: First
- Dimensions: 10x10
Bathroom 4
- Level: First
- Dimensions: 10x10
Kitchen
- Level: First
- Dimensions: 17x14
Living room
- Level: First
- Dimensions: 20x17
Heating
- Central
Cooling
- Central Air
Appliances
- Included: Cooktop, Dishwasher, Disposal, Dryer, Electric Water Heater, Ice Maker, Microwave, Refrigerator, Washer
- Laundry: Laundry Room
Features
- Ceiling Fan(s), Eating Space In Kitchen, High Ceilings, Kitchen/Family Room Combo, Living Room/Dining Room Combo, Primary Bedroom Main Floor, Open Floorplan, Split Bedroom, Thermostat, Vaulted Ceiling(s), Walk-In Closet(s)
- Flooring: Engineered Hardwood, Linoleum
- Doors: Sliding Doors
- Windows: Skylight(s)
- Has fireplace: No
Interior area
- Total structure area: 2,363
- Total interior livable area: 1,882 sqft
Property
Parking
- Total spaces: 2
- Parking features: Garage - Attached
- Attached garage spaces: 2
Features
- Levels: One
- Stories: 1
- Patio & porch: Patio, Screened
- Exterior features: Irrigation System, Lighting, Sidewalk, Sprinkler Metered
- Has private pool: Yes
- Pool features: Gunite, In Ground
Lot
- Size: 5,658 sqft
- Features: In County, Sidewalk
Details
- Parcel number: 262512488054000100
- Special conditions: None
Construction
Type & style
- Home type: SingleFamily
- Architectural style: Ranch
- Property subtype: Single Family Residence
Materials
- Block, Stucco
- Foundation: Slab
- Roof: Shingle
Condition
- New construction: No
- Year built: 1995
Utilities & green energy
- Sewer: Public Sewer
- Water: Public
- Utilities for property: Cable Available, Electricity Available, Electricity Connected, Fiber Optics, Public, Street Lights, Underground Utilities
Community & neighborhood
Security
- Security features: Fire Alarm
Community
- Community features: Deed Restrictions, Playground, Pool, Sidewalks
Location
- Region: Davenport
- Subdivision: LAKE DAVENPORT ESTATES
HOA & financial
HOA
- Has HOA: Yes
- HOA fee: $41 monthly
- Amenities included: Basketball Court
- Services included: Community Pool
- Association name: Benjamin Quijano
- Association phone: 407-705-2190
Other fees
- Pet fee: $0 monthly
Other financial information
- Total actual rent: 0
Other
Other facts
- Listing terms: Cash,Conventional,FHA,VA Loan
- Ownership: Fee Simple
- Road surface type: Paved, Asphalt
Price history
| Date | Event | Price |
|---|---|---|
| 5/17/2023 | Sold | $350,000-1.4%$186/sqft |
Source: | ||
| 4/19/2023 | Pending sale | $354,900$189/sqft |
Source: | ||
| 4/17/2023 | Price change | $354,900-4.1%$189/sqft |
Source: | ||
| 4/10/2023 | Price change | $369,999-2.6%$197/sqft |
Source: | ||
| 3/28/2023 | Price change | $380,000-2.6%$202/sqft |
Source: | ||
Public tax history
| Year | Property taxes | Tax assessment |
|---|---|---|
| 2024 | $4,149 +120% | $320,589 +74.8% |
| 2023 | $1,886 +2.5% | $183,446 +3% |
| 2022 | $1,840 -0.5% | $178,103 +3% |
Find assessor info on the county website
Neighborhood: 33897
Nearby schools
GreatSchools rating
- 4/10Citrus Ridge: A Civics AcademyGrades: PK-8Distance: 1.1 mi
- 2/10Davenport High SchoolGrades: 9-12Distance: 8.3 mi
Get a cash offer in 3 minutes
Find out how much your home could sell for in as little as 3 minutes with a no-obligation cash offer.
Estimated market value$363,800
Get a cash offer in 3 minutes
Find out how much your home could sell for in as little as 3 minutes with a no-obligation cash offer.
Estimated market value
$363,800

