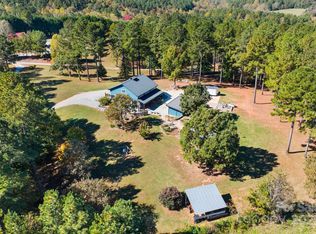Have you ever dreamed of owning a mini-farm and having your own river to kayak, fish, and tube down? If so, this is the perfect home for you! You have never experienced outdoor space like this home has to offer. The outdoor environment feels like an amazing retreat. The home has multiple decks and river access with tiered decking. This unique home is full of personality. Downstairs has 2 bedrooms and bath and the upstairs has a bedroom, bath, and a loft area that could be used for an office or a den. The sellers have recently updated the HVAC & added an additional gas wall unit, new cabinetry with granite countertops, a shower, all new appliances, wood & tile flooring, added an access road to the river with multiple decking areas, a barn with 2 open stalls, and a chicken coop. Located 12 miles from Tryon International Equestrian Center and less than 50 miles to all the culture Asheville has to offer.
This property is off market, which means it's not currently listed for sale or rent on Zillow. This may be different from what's available on other websites or public sources.

