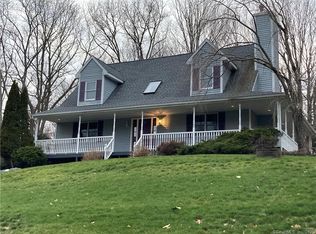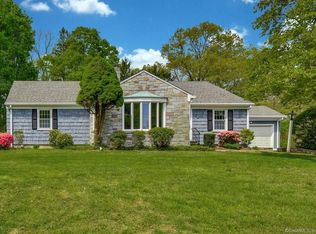Sold for $530,000
$530,000
145 River Valley Road, Stratford, CT 06614
3beds
4,236sqft
Single Family Residence
Built in 1951
0.9 Acres Lot
$530,100 Zestimate®
$125/sqft
$3,462 Estimated rent
Home value
$530,100
$482,000 - $583,000
$3,462/mo
Zestimate® history
Loading...
Owner options
Explore your selling options
What's special
WELCOME TO 145 RIVER VALLEY RD, STRATFORD, AN OVERSIZE CAPE ON A DEAD END STREET IN A QUIET NEIGHBORHOOD, THIS HOME FEATURES ALL NEW WINDOWS, HARDWOOD FLOOR, SOLAR PANELS, 2 WOOD-BURNING FIRE PLACES, PARTIAL FINISHED BASEMENT, FULL BASEMENT, THERE'S AN ADDITIONAL ROOM ON THE MAIN FLOOR THAT CAN BE USE AS A FOURTH BEDROOM OR AS A GUESS ROOM. A LOT OF CLOSET SPACES THROUGHOUT THE HOUSE. SOLAR PANELS LEASE HAS TO BE ASSUMED BY THE NEW OWNER'(S). FAMILY ROOM ON THE FIRST FLOOR, FORMAL DINNING ROOM, EAT IN KITCHEN, AN EXTRA FULL BATH IN THE BASEMENT. TO BE SOLD AS IS, INSPECTIONS ARE FOR INFORMATIONAL PURPOSES ONLY. PLEASE SCHEDULE A SHOWING, YOU HAVE TO SEE TO APPRECIATE IT.
Zillow last checked: 8 hours ago
Listing updated: January 09, 2026 at 04:22pm
Listed by:
Dominique Jean Marie (203)556-7080,
Antoine Real Estate Services 203-506-1851
Bought with:
Kevin Halls, RES.0831824
Keller Williams Realty Prtnrs.
Source: Smart MLS,MLS#: 24085140
Facts & features
Interior
Bedrooms & bathrooms
- Bedrooms: 3
- Bathrooms: 2
- Full bathrooms: 1
- 1/2 bathrooms: 1
Primary bedroom
- Features: Ceiling Fan(s)
- Level: Upper
Bedroom
- Level: Upper
Bedroom
- Level: Upper
Dining room
- Level: Main
Family room
- Level: Main
Living room
- Level: Main
Other
- Level: Main
Heating
- Forced Air, Oil
Cooling
- Attic Fan, Ceiling Fan(s), Window Unit(s)
Appliances
- Included: Electric Range, Refrigerator, Washer, Dryer, Electric Water Heater, Water Heater
- Laundry: Main Level
Features
- Basement: Partial,Full,Partially Finished
- Attic: None
- Number of fireplaces: 2
Interior area
- Total structure area: 4,236
- Total interior livable area: 4,236 sqft
- Finished area above ground: 2,500
- Finished area below ground: 1,736
Property
Parking
- Total spaces: 2
- Parking features: Attached, Paved, Off Street, Driveway, Private, Asphalt
- Attached garage spaces: 2
- Has uncovered spaces: Yes
Features
- Patio & porch: Porch, Patio
Lot
- Size: 0.90 Acres
- Features: Level, Open Lot
Details
- Parcel number: 377360
- Zoning: RS-1
Construction
Type & style
- Home type: SingleFamily
- Architectural style: Cape Cod
- Property subtype: Single Family Residence
Materials
- Shingle Siding, Wood Siding
- Foundation: Block, Concrete Perimeter
- Roof: Asphalt,Gable
Condition
- New construction: No
- Year built: 1951
Utilities & green energy
- Sewer: Septic Tank
- Water: Public
Community & neighborhood
Community
- Community features: Golf, Health Club, Lake, Library, Park, Private School(s), Pool, Public Rec Facilities
Location
- Region: Stratford
- Subdivision: Putney
Price history
| Date | Event | Price |
|---|---|---|
| 1/8/2026 | Sold | $530,000-3.6%$125/sqft |
Source: | ||
| 12/16/2025 | Pending sale | $549,900$130/sqft |
Source: | ||
| 11/23/2025 | Listed for sale | $549,900$130/sqft |
Source: | ||
| 11/8/2025 | Pending sale | $549,900$130/sqft |
Source: | ||
| 10/14/2025 | Price change | $549,900-2.8%$130/sqft |
Source: | ||
Public tax history
| Year | Property taxes | Tax assessment |
|---|---|---|
| 2025 | $9,359 | $232,820 |
| 2024 | $9,359 | $232,820 |
| 2023 | $9,359 +1.9% | $232,820 |
Find assessor info on the county website
Neighborhood: 06614
Nearby schools
GreatSchools rating
- 4/10Chapel SchoolGrades: K-6Distance: 0.4 mi
- 3/10Harry B. Flood Middle SchoolGrades: 7-8Distance: 0.4 mi
- 8/10Bunnell High SchoolGrades: 9-12Distance: 1.4 mi

Get pre-qualified for a loan
At Zillow Home Loans, we can pre-qualify you in as little as 5 minutes with no impact to your credit score.An equal housing lender. NMLS #10287.

