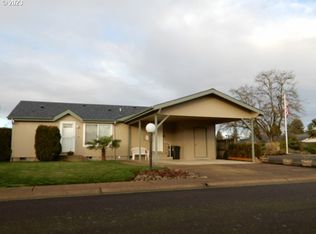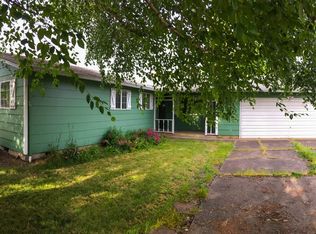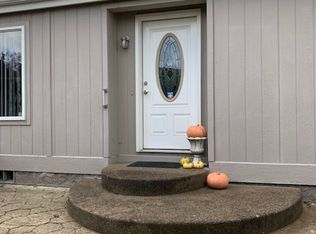Sold
$137,500
145 River Rd Unit 9, Junction City, OR 97448
3beds
1,512sqft
Residential, Manufactured Home
Built in 1998
-- sqft lot
$-- Zestimate®
$91/sqft
$1,535 Estimated rent
Home value
Not available
Estimated sales range
Not available
$1,535/mo
Zestimate® history
Loading...
Owner options
Explore your selling options
What's special
Manufactured home in the wonderful and well maintained 55+, gated Farmview Park in Junction City. Home sits on the back loop, next to the lovely picnic/park area. Excellent separation of space, 3 bedroom/2 bath, w/separate office. Large primary bedroom w/ensuite bathroom and walk-in closet at one end. Office, 2/bedrooms and hall bathroom at the other. 1512 sqft. Low park fees of $390/mo. Park provide road mant., picnic area, garbage, lawn care equipment and new back fence coming soon. A little TLC, imagination and your color pallet will make this your perfect home. Schedule now to see!
Zillow last checked: 8 hours ago
Listing updated: July 28, 2023 at 11:43am
Listed by:
Kimber Best ICON@TheICONREGroup.com,
ICON Real Estate Group
Bought with:
OR and WA Non Rmls, NA
Non Rmls Broker
Source: RMLS (OR),MLS#: 23491039
Facts & features
Interior
Bedrooms & bathrooms
- Bedrooms: 3
- Bathrooms: 2
- Full bathrooms: 2
- Main level bathrooms: 2
Primary bedroom
- Features: Bathroom, Walkin Closet, Wallto Wall Carpet
- Level: Main
Bedroom 2
- Features: Walkin Closet, Wallto Wall Carpet
- Level: Main
Bedroom 3
- Features: Walkin Closet, Wallto Wall Carpet
- Level: Main
Dining room
- Features: Formal
- Level: Main
Kitchen
- Features: Dishwasher, Eating Area, Free Standing Range, Free Standing Refrigerator
- Level: Main
Living room
- Level: Main
Office
- Level: Main
Heating
- Forced Air
Cooling
- None
Appliances
- Included: Dishwasher, Free-Standing Range, Free-Standing Refrigerator, Washer/Dryer, Electric Water Heater
- Laundry: Laundry Room
Features
- Vaulted Ceiling(s), Walk-In Closet(s), Formal, Eat-in Kitchen, Bathroom
- Flooring: Vinyl, Wall to Wall Carpet
- Windows: Double Pane Windows, Vinyl Frames
- Basement: Other
Interior area
- Total structure area: 1,512
- Total interior livable area: 1,512 sqft
Property
Parking
- Parking features: Carport, Driveway
- Has carport: Yes
- Has uncovered spaces: Yes
Accessibility
- Accessibility features: Main Floor Bedroom Bath, Minimal Steps, One Level, Parking, Utility Room On Main, Accessibility
Features
- Levels: One
- Stories: 1
- Patio & porch: Patio
- Exterior features: Yard
Lot
- Features: Gated, Level, Sprinkler, SqFt 0K to 2999
Details
- Additional structures: ToolShed
- Parcel number: 4241574
- On leased land: Yes
- Lease amount: $390
Construction
Type & style
- Home type: MobileManufactured
- Property subtype: Residential, Manufactured Home
Materials
- Vinyl Siding
- Foundation: Block
- Roof: Shingle
Condition
- Fixer
- New construction: No
- Year built: 1998
Utilities & green energy
- Sewer: Public Sewer
- Water: Public
Community & neighborhood
Security
- Security features: None
Senior living
- Senior community: Yes
Location
- Region: Junction City
- Subdivision: Farmview
HOA & financial
HOA
- Has HOA: No
- HOA fee: $100 one time
Other
Other facts
- Listing terms: Call Listing Agent,Cash,Other
- Road surface type: Paved
Price history
| Date | Event | Price |
|---|---|---|
| 7/27/2023 | Sold | $137,500-8.3%$91/sqft |
Source: | ||
| 7/11/2023 | Pending sale | $150,000$99/sqft |
Source: | ||
| 7/8/2023 | Listed for sale | $150,000$99/sqft |
Source: | ||
Public tax history
| Year | Property taxes | Tax assessment |
|---|---|---|
| 2018 | $963 | $50,767 |
| 2017 | $963 +16.3% | $50,767 +20.6% |
| 2016 | $828 +20.1% | $42,103 +2.9% |
Find assessor info on the county website
Neighborhood: 97448
Nearby schools
GreatSchools rating
- 5/10Laurel Elementary SchoolGrades: K-4Distance: 1.1 mi
- 2/10Oaklea Middle SchoolGrades: 5-8Distance: 1.2 mi
- 2/10Junction City High SchoolGrades: 9-12Distance: 0.8 mi
Schools provided by the listing agent
- Elementary: Laurel
- Middle: Oaklea
- High: Junction City
Source: RMLS (OR). This data may not be complete. We recommend contacting the local school district to confirm school assignments for this home.


