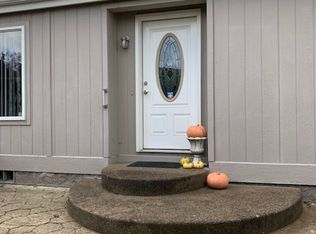Well kept, one owner home, clean and move in ready in desirable Farmview Park (55+). Living, dining and kitchen are a great room with a large kitchen, pantry. Vaulted ceilings throughout the home. Master suite with a walk in closet and full bathroom. Utility room also has a large storage closet. Roof was replaced 2 years ago. Fully landscaped lot with a patio and underground irrigation. 2 car carport with shed. Space rent is $390 per month, includes trash, common area, gate, and mgmt.
This property is off market, which means it's not currently listed for sale or rent on Zillow. This may be different from what's available on other websites or public sources.
