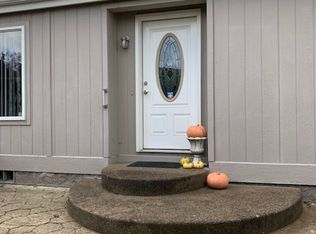2006 Karsten tri-wide mfg home in the very desirable Farm View park. Home has been very lightly lived in. Light and bright with a great room floor plan including an eating bar and dining area that leads to a covered patio. Large master bedroom with walk in closet. Master bath is generously sized with a soaker tub and a walk in shower. Indoor laundry. Buyer must be approved by park, mfg only no land included. Space rent $338 per mo.
This property is off market, which means it's not currently listed for sale or rent on Zillow. This may be different from what's available on other websites or public sources.
