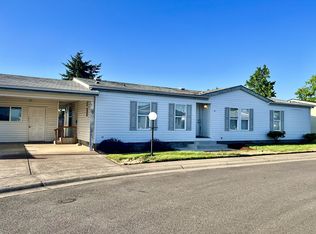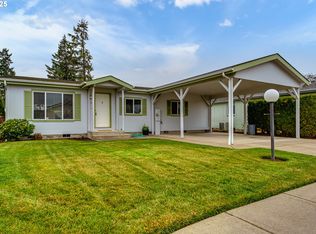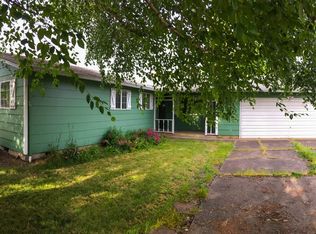Sold
$250,000
145 River Rd Unit 10, Junction City, OR 97448
3beds
1,716sqft
Residential, Manufactured Home
Built in 1999
-- sqft lot
$-- Zestimate®
$146/sqft
$2,262 Estimated rent
Home value
Not available
Estimated sales range
Not available
$2,262/mo
Zestimate® history
Loading...
Owner options
Explore your selling options
What's special
1999 Fuqua triplewide mfg home in Farmview Mobile Home Park, a GATED community! Low space rent of $390/month. Quiet 55+ community. Spacious and open with vaulted ceilings and lots of natural light. Large dining room off kitchen plus breakfast nook. Bonus room between living room and dining picnics, outdoor room. Large 2 car carport for side by side parking. Tool shed. Home is next to large common area for gatherings, guest rv parking with hookups, lots of overflow guest parking.
Zillow last checked: 8 hours ago
Listing updated: April 14, 2023 at 06:11am
Listed by:
Terry Cummings 541-345-8100,
RE/MAX Integrity,
Cynthia Cummings 541-302-4834,
RE/MAX Integrity
Bought with:
Terry Cummings, 920300393
RE/MAX Integrity
Source: RMLS (OR),MLS#: 23694450
Facts & features
Interior
Bedrooms & bathrooms
- Bedrooms: 3
- Bathrooms: 2
- Full bathrooms: 2
- Main level bathrooms: 2
Primary bedroom
- Features: Bathroom, Vaulted Ceiling, Walkin Closet, Wallto Wall Carpet
- Level: Main
- Area: 180
- Dimensions: 12 x 15
Bedroom 2
- Features: Vaulted Ceiling, Wallto Wall Carpet
- Level: Main
- Area: 100
- Dimensions: 10 x 10
Bedroom 3
- Features: Vaulted Ceiling, Wallto Wall Carpet
- Level: Main
- Area: 100
- Dimensions: 10 x 10
Dining room
- Features: Sliding Doors, Vaulted Ceiling, Wallto Wall Carpet
- Level: Main
- Area: 234
- Dimensions: 13 x 18
Family room
- Features: Vaulted Ceiling, Wallto Wall Carpet
- Level: Main
- Area: 100
- Dimensions: 10 x 10
Kitchen
- Features: Vaulted Ceiling, Vinyl Floor
- Level: Main
- Area: 100
- Width: 10
Living room
- Features: Vaulted Ceiling, Wallto Wall Carpet
- Level: Main
- Area: 270
- Dimensions: 15 x 18
Heating
- Heat Pump
Cooling
- Heat Pump
Appliances
- Included: Dishwasher, Disposal, Free-Standing Range, Free-Standing Refrigerator, Electric Water Heater
- Laundry: Laundry Room
Features
- Vaulted Ceiling(s), Bathroom, Walk-In Closet(s)
- Flooring: Vinyl, Wall to Wall Carpet
- Doors: Sliding Doors
- Windows: Vinyl Frames
- Basement: Crawl Space
Interior area
- Total structure area: 1,716
- Total interior livable area: 1,716 sqft
Property
Parking
- Total spaces: 2
- Parking features: Carport, Off Street
- Garage spaces: 2
- Has carport: Yes
Features
- Stories: 1
- Fencing: Fenced
Lot
- Features: Level, SqFt 0K to 2999
Details
- Parcel number: 4254056
- On leased land: Yes
- Lease amount: $390
- Zoning: R4
Construction
Type & style
- Home type: MobileManufactured
- Property subtype: Residential, Manufactured Home
Materials
- T111 Siding
- Foundation: Block
- Roof: Composition
Condition
- Resale
- New construction: No
- Year built: 1999
Utilities & green energy
- Sewer: Public Sewer
- Water: Public
Community & neighborhood
Senior living
- Senior community: Yes
Location
- Region: Junction City
Other
Other facts
- Body type: Triple Wide
- Listing terms: Cash,Conventional
- Road surface type: Paved
Price history
| Date | Event | Price |
|---|---|---|
| 4/14/2023 | Sold | $250,000-5.7%$146/sqft |
Source: | ||
| 3/24/2023 | Pending sale | $265,000$154/sqft |
Source: | ||
| 3/18/2023 | Price change | $265,000-3.6%$154/sqft |
Source: | ||
| 1/29/2023 | Listed for sale | $275,000$160/sqft |
Source: | ||
Public tax history
| Year | Property taxes | Tax assessment |
|---|---|---|
| 2018 | $1,119 | $58,978 |
| 2017 | $1,119 +16.5% | $58,978 +20.6% |
| 2016 | $961 +20.1% | $48,920 +1.6% |
Find assessor info on the county website
Neighborhood: 97448
Nearby schools
GreatSchools rating
- 5/10Laurel Elementary SchoolGrades: K-4Distance: 1 mi
- 2/10Oaklea Middle SchoolGrades: 5-8Distance: 1.2 mi
- 2/10Junction City High SchoolGrades: 9-12Distance: 0.8 mi
Schools provided by the listing agent
- Elementary: Laurel
- Middle: Oaklea
- High: Junction City
Source: RMLS (OR). This data may not be complete. We recommend contacting the local school district to confirm school assignments for this home.


