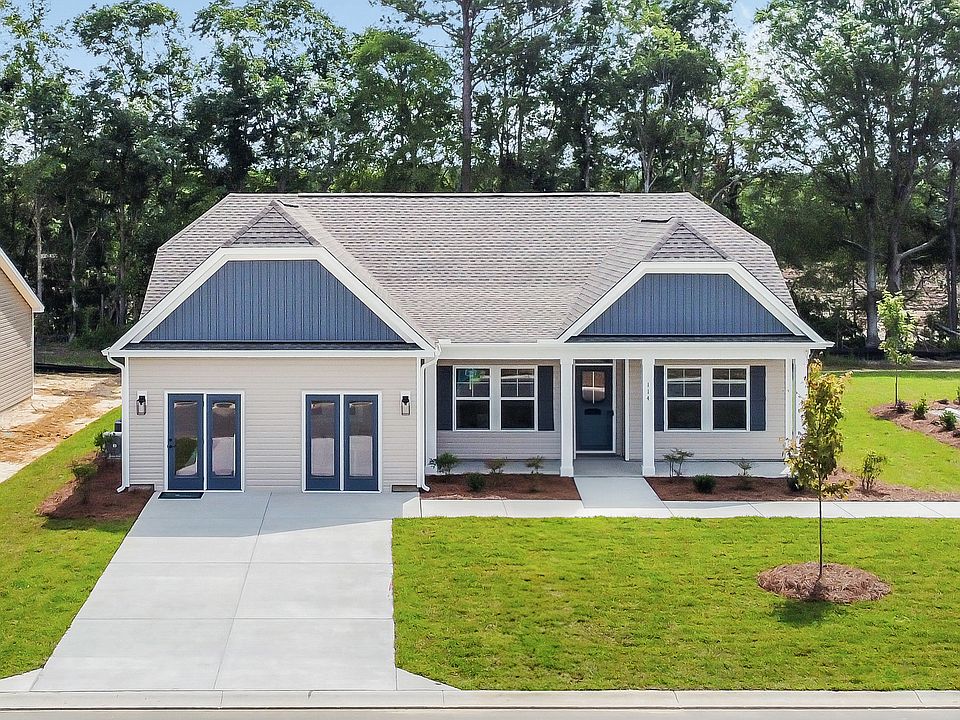[]Edgefield New Community. The Habersham11 – a beautifully designed, single-level home that perfectly balances comfort, style, and functionality. This thoughtfully crafted layout features an open-concept kitchen with soft close drawers and quartz countertops, dining, and living area – ideal for everyday living and entertaining alike. LVP through out with carpet in the bedrooms. The spacious primary bedroom offers a peaceful retreat, complete with a walk-in closet. Step outside to a covered back patio, perfect for relaxing or enjoying the outdoors year-round. Additional highlights include a two-car garage, a fully irrigated yard with a sprinkler system, and the added peace of mind of a termite bond. The Habersham11 is more than just a house – it’s a place to call home. Square footage is approximate and not guaranteed. Buyer is responsible for verification.
New construction
Special offer
$294,990
145 River Birch Dr. Lot 159 Habersham11, Loris, SC 29569
3beds
1,480sqft
Single Family Residence
Built in 2025
10,018.8 Square Feet Lot
$292,700 Zestimate®
$199/sqft
$100/mo HOA
What's special
Two-car garageOpen-concept kitchenSoft close drawersCovered back patioQuartz countertopsCarpet in the bedroomsSpacious primary bedroom
Call: (910) 776-2822
- 70 days |
- 56 |
- 3 |
Zillow last checked: 8 hours ago
Listing updated: 13 hours ago
Listed by:
Gloria Zacarias 510-299-5984,
GSH Realty SC, LLC
Source: CCAR,MLS#: 2520632 Originating MLS: Coastal Carolinas Association of Realtors
Originating MLS: Coastal Carolinas Association of Realtors
Travel times
Schedule tour
Select your preferred tour type — either in-person or real-time video tour — then discuss available options with the builder representative you're connected with.
Open houses
Facts & features
Interior
Bedrooms & bathrooms
- Bedrooms: 3
- Bathrooms: 2
- Full bathrooms: 2
Rooms
- Room types: Foyer, Utility Room
Primary bedroom
- Level: First
- Dimensions: 14'6x15'7
Bedroom 2
- Level: First
- Dimensions: 10'5x11'1
Bedroom 3
- Level: First
- Dimensions: 10'5x11'8
Primary bathroom
- Features: Dual Sinks, Separate Shower, Vanity
Dining room
- Dimensions: 10'8x9
Family room
- Features: Ceiling Fan(s)
Great room
- Dimensions: 14'8x11
Kitchen
- Features: Breakfast Bar, Pantry, Stainless Steel Appliances, Solid Surface Counters
- Dimensions: 10'8x13'4
Other
- Features: Bedroom on Main Level, Entrance Foyer, Utility Room
Heating
- Central, Electric
Cooling
- Central Air
Appliances
- Included: Dishwasher, Disposal, Range
- Laundry: Washer Hookup
Features
- Attic, Pull Down Attic Stairs, Permanent Attic Stairs, Breakfast Bar, Bedroom on Main Level, Entrance Foyer, Stainless Steel Appliances, Solid Surface Counters
- Flooring: Carpet, Luxury Vinyl, Luxury VinylPlank
- Attic: Pull Down Stairs,Permanent Stairs
Interior area
- Total structure area: 1,860
- Total interior livable area: 1,480 sqft
Property
Parking
- Total spaces: 4
- Parking features: Attached, Garage, Two Car Garage, Garage Door Opener
- Attached garage spaces: 2
Features
- Levels: One
- Stories: 1
- Patio & porch: Rear Porch
- Exterior features: Sprinkler/Irrigation, Porch
Lot
- Size: 10,018.8 Square Feet
- Features: Outside City Limits, Rectangular, Rectangular Lot
Details
- Additional parcels included: ,
- Parcel number: 21605020010
- Zoning: RES
- Special conditions: None
Construction
Type & style
- Home type: SingleFamily
- Architectural style: Ranch
- Property subtype: Single Family Residence
Materials
- Vinyl Siding
- Foundation: Slab
Condition
- Never Occupied
- New construction: Yes
- Year built: 2025
Details
- Builder model: Habersham11 - Elev B
- Builder name: Great Southern Homes
- Warranty included: Yes
Utilities & green energy
- Water: Public
- Utilities for property: Electricity Available, Sewer Available, Underground Utilities, Water Available
Community & HOA
Community
- Features: Golf Carts OK, Long Term Rental Allowed
- Security: Security System
- Subdivision: Edgefield
HOA
- Has HOA: Yes
- Amenities included: Owner Allowed Golf Cart, Owner Allowed Motorcycle
- Services included: Association Management, Common Areas, Legal/Accounting, Pool(s), Trash
- HOA fee: $100 monthly
Location
- Region: Loris
Financial & listing details
- Price per square foot: $199/sqft
- Date on market: 8/24/2025
- Listing terms: Cash,Conventional,FHA,VA Loan
- Electric utility on property: Yes
About the community
Just minutes from the stunning shores of North Myrtle Beach, Edgefield is an exciting new home community in Loris, South Carolina, built by the award-winning Great Southern Homes. Designed for today's lifestyle, these new construction homes for sale near Myrtle Beach feature open-concept layouts, energy-efficient designs, and stylish finishes-all at an incredible value.
Located within the desirable Loris School District, Edgefield is perfect for families, first-time homebuyers, and anyone seeking peaceful, coastal-inspired living. Residents enjoy convenient access to beaches, shopping, dining, and entertainment while coming home to a quiet neighborhood surrounded by natural beauty.
Every home includes Great Southern Homes' GreenSmart ® technology and a comprehensive warranty package-with 1-year craftsmanship, 2-year mechanical, and 10-year structural coverage-for lasting comfort and peace of mind. Contact Great Southern Homes today to explore new homes for sale in Loris, SC, at Edgefield before opportunities sell out.
Build Jobs With Mad Money
Build Jobs $15,000 In Mad Money*** With Homeowners Mortgage.Source: Great Southern Homes

