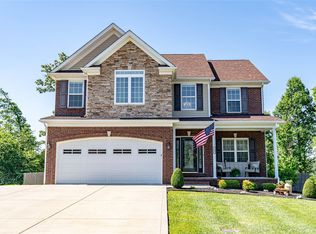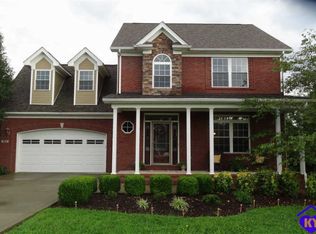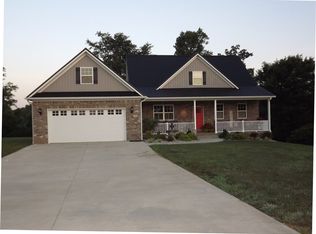This 4 bedroom, 3 bathroom ranch home in the Santa Fe subdivision is a true gem with upgrades galore. The main floor has hardwood flooring throughout with tile in the laundry and bathrooms. The master bedroom is huge with tray ceilings. The master bath features a wonderful walk in shower. Downstairs you will find the 4th bedroom as well as another family room and spare room to be used for whatever you like. The views outside the home can be enjoyed from the screened in deck, the back patio, or next to the wonderful fire pit. You have lots of privacy on this superb cul de sac lot. Schedule your tour today!
This property is off market, which means it's not currently listed for sale or rent on Zillow. This may be different from what's available on other websites or public sources.



