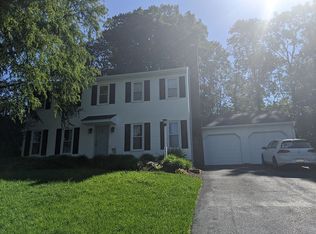Sold for $437,500 on 02/23/24
$437,500
145 Ridings Way, Lancaster, PA 17601
4beds
2,670sqft
Single Family Residence
Built in 1985
10,454 Square Feet Lot
$491,100 Zestimate®
$164/sqft
$3,072 Estimated rent
Home value
$491,100
$467,000 - $516,000
$3,072/mo
Zestimate® history
Loading...
Owner options
Explore your selling options
What's special
Welcome to a charming and rare fully renovated 4 bedroom, 2 full/1 half bathroom colonial home with two car garage - all nestled in a quiet and highly desirable neighborhood in Hempfield School District! This single family home checks all the boxes, featuring a spacious and flexible main floor layout, an incredible primary suite, a tree-lined backyard, and a bonus finished basement! Brand new roof, updated HVAC, updated mechanicals/electrical, and fresh paint, flooring, and fixtures throughout! On the main floor, you’ll love the front brick paver patio entrance into a bright foyer which provides access to the spacious formal living room. The beautiful staircase with refinished wooden banisters is a focal point of the room. To the rear of the home is a charming and open concept family space featuring a dining area, brand-new upgraded kitchen, and cozy living room. You'll note many high-end upgrades in the kitchen such as stylish white cabinetry, stainless steel appliances, tile backsplash, and durable quartz counters. Views into the living room feature a charming brick fireplace with built-ins on either side, as well as beautiful french doors accessing a new rear deck from which to enjoy the tree-lined backyard this fall. Interior access to the attached garage and a powder room maximize convenience on this level. Upstairs, a highlight is the large primary suite as well as convenient laundry location. You will love the large walk-in closet, as well as the brand new, spacious ensuite bath with tiled walk-in shower and beautiful double vanity. This level also features three cozy additional bedrooms, as well as a second full bathroom with tiled tub/shower combination and double vanity. The lower level of the home provides additional finished living space with windows to let in light, as well as unfinished storage. Enjoy peace of mind with the brand new, architectural shingle roof, a new outdoor HVAC unit, water heater, as well as mechanicals/electrical updated to code throughout. Vacant and easy to show, come take a tour today!
Zillow last checked: 8 hours ago
Listing updated: March 31, 2024 at 05:03pm
Listed by:
Dan Zecher 717-406-8316,
Keller Williams Elite
Bought with:
Phillip Stumpf, RS353233
Kingsway Realty - Ephrata
Source: Bright MLS,MLS#: PALA2043992
Facts & features
Interior
Bedrooms & bathrooms
- Bedrooms: 4
- Bathrooms: 3
- Full bathrooms: 2
- 1/2 bathrooms: 1
- Main level bathrooms: 1
Basement
- Area: 728
Heating
- Heat Pump, Electric
Cooling
- Central Air, Electric
Appliances
- Included: Oven/Range - Electric, Dishwasher, Electric Water Heater
- Laundry: Hookup, Upper Level
Features
- Combination Kitchen/Living, Floor Plan - Traditional, Eat-in Kitchen, Primary Bath(s), Bathroom - Tub Shower, Upgraded Countertops, Walk-In Closet(s), Dry Wall
- Flooring: Carpet, Luxury Vinyl
- Doors: French Doors
- Basement: Partially Finished,Windows
- Number of fireplaces: 1
- Fireplace features: Brick, Wood Burning
Interior area
- Total structure area: 2,888
- Total interior livable area: 2,670 sqft
- Finished area above ground: 2,160
- Finished area below ground: 510
Property
Parking
- Total spaces: 4
- Parking features: Garage Faces Front, Garage Door Opener, Inside Entrance, Driveway, Attached
- Attached garage spaces: 2
- Uncovered spaces: 2
Accessibility
- Accessibility features: None
Features
- Levels: Two
- Stories: 2
- Patio & porch: Deck
- Pool features: None
Lot
- Size: 10,454 sqft
Details
- Additional structures: Above Grade, Below Grade
- Parcel number: 2901974300000
- Zoning: RESIDENTIAL
- Special conditions: Standard
Construction
Type & style
- Home type: SingleFamily
- Architectural style: Colonial
- Property subtype: Single Family Residence
Materials
- Frame, Vinyl Siding
- Foundation: Block
- Roof: Architectural Shingle
Condition
- Excellent
- New construction: No
- Year built: 1985
- Major remodel year: 2023
Utilities & green energy
- Sewer: Public Sewer
- Water: Public
Community & neighborhood
Location
- Region: Lancaster
- Subdivision: East Hempfield Twp
- Municipality: EAST HEMPFIELD TWP
Other
Other facts
- Listing agreement: Exclusive Right To Sell
- Listing terms: Negotiable
- Ownership: Fee Simple
Price history
| Date | Event | Price |
|---|---|---|
| 2/23/2024 | Sold | $437,500-2.7%$164/sqft |
Source: | ||
| 12/12/2023 | Pending sale | $449,750$168/sqft |
Source: | ||
| 12/6/2023 | Price change | $449,7500%$168/sqft |
Source: | ||
| 11/20/2023 | Price change | $449,900-2.7%$169/sqft |
Source: | ||
| 11/6/2023 | Price change | $462,500-2.6%$173/sqft |
Source: | ||
Public tax history
| Year | Property taxes | Tax assessment |
|---|---|---|
| 2025 | $5,293 +2.9% | $238,100 |
| 2024 | $5,145 +9.4% | $238,100 +7.3% |
| 2023 | $4,702 +2.8% | $222,000 |
Find assessor info on the county website
Neighborhood: 17601
Nearby schools
GreatSchools rating
- 7/10Centerville El SchoolGrades: K-6Distance: 0.7 mi
- 7/10Centerville Middle SchoolGrades: 7-8Distance: 0.9 mi
- 9/10Hempfield Senior High SchoolGrades: 9-12Distance: 2.1 mi
Schools provided by the listing agent
- District: Hempfield
Source: Bright MLS. This data may not be complete. We recommend contacting the local school district to confirm school assignments for this home.

Get pre-qualified for a loan
At Zillow Home Loans, we can pre-qualify you in as little as 5 minutes with no impact to your credit score.An equal housing lender. NMLS #10287.
Sell for more on Zillow
Get a free Zillow Showcase℠ listing and you could sell for .
$491,100
2% more+ $9,822
With Zillow Showcase(estimated)
$500,922