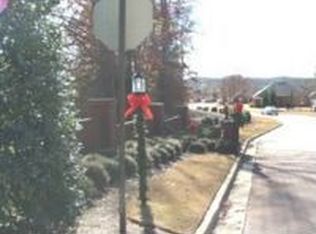Closed
$285,000
145 Ridgewood Trl, Stockbridge, GA 30281
3beds
1,719sqft
Single Family Residence, Residential
Built in 2000
2,613.6 Square Feet Lot
$289,600 Zestimate®
$166/sqft
$1,868 Estimated rent
Home value
$289,600
$275,000 - $304,000
$1,868/mo
Zestimate® history
Loading...
Owner options
Explore your selling options
What's special
Welcome home to this charming and well maintained 3 bedroom, 2 bath ranch home with upstairs bonus room! New roof 2023! Newer HVAC - replaced 2020. Interior has been freshly painted, brand new carpet in bedrooms. The living room has updated flooring a beautiful fireplace and vaulted ceilings. Open concept with view to the dining room. The kitchen comes with brand new microwave, gas stove and dishwasher. Double trey ceiling in primary bedroom. Double vanity, separate shower, and soaking tub in primary bath. Attached garage. Nice-sized yard. PRE-APPROVAL LETTER or PROOF OF FUNDS MUST BE SUBMITTED WITH ALL OFFERS. No HOA, Go and Show! MULTIPLE OFFERS RECEIVED, PLEASE SUBMIT HIGHEST AND BEST BY WEDNESDAY APRIL 12TH AT 6 PM EST.
Zillow last checked: 8 hours ago
Listing updated: May 19, 2023 at 10:57pm
Listing Provided by:
Arlette Jackson,
HomeSmart
Bought with:
CHINIQUA CARTER
Keller Williams Realty Atl Partners
Source: FMLS GA,MLS#: 7200180
Facts & features
Interior
Bedrooms & bathrooms
- Bedrooms: 3
- Bathrooms: 2
- Full bathrooms: 2
- Main level bathrooms: 2
- Main level bedrooms: 3
Primary bedroom
- Features: Master on Main
- Level: Master on Main
Bedroom
- Features: Master on Main
Primary bathroom
- Features: Separate Tub/Shower, Soaking Tub, Vaulted Ceiling(s)
Dining room
- Features: Open Concept
Kitchen
- Features: Laminate Counters, Pantry
Heating
- Natural Gas
Cooling
- Ceiling Fan(s), Central Air
Appliances
- Included: Dishwasher, Disposal, Gas Oven, Gas Water Heater, Microwave
- Laundry: In Kitchen, Main Level
Features
- High Speed Internet, Vaulted Ceiling(s), Walk-In Closet(s)
- Flooring: Carpet, Hardwood, Laminate
- Windows: None
- Basement: None
- Number of fireplaces: 1
- Fireplace features: Gas Starter
- Common walls with other units/homes: No Common Walls
Interior area
- Total structure area: 1,719
- Total interior livable area: 1,719 sqft
Property
Parking
- Total spaces: 2
- Parking features: Attached, Driveway, Garage, Garage Faces Side
- Attached garage spaces: 2
- Has uncovered spaces: Yes
Accessibility
- Accessibility features: None
Features
- Levels: One and One Half
- Stories: 1
- Patio & porch: Rear Porch
- Exterior features: Private Yard, Rain Gutters, No Dock
- Pool features: None
- Spa features: None
- Fencing: None
- Has view: Yes
- View description: Other
- Waterfront features: None
- Body of water: None
Lot
- Size: 2,613 sqft
- Features: Back Yard, Front Yard, Level
Details
- Additional structures: None
- Parcel number: 033A01092000
- Other equipment: None
- Horse amenities: None
Construction
Type & style
- Home type: SingleFamily
- Architectural style: Ranch
- Property subtype: Single Family Residence, Residential
Materials
- Stone, Vinyl Siding
- Foundation: Slab
- Roof: Shingle
Condition
- Resale
- New construction: No
- Year built: 2000
Utilities & green energy
- Electric: 110 Volts
- Sewer: Public Sewer
- Water: Public
- Utilities for property: Cable Available, Electricity Available, Natural Gas Available, Phone Available, Water Available
Green energy
- Energy efficient items: None
- Energy generation: None
Community & neighborhood
Security
- Security features: Carbon Monoxide Detector(s), Smoke Detector(s)
Community
- Community features: None
Location
- Region: Stockbridge
- Subdivision: Jodeco Pointe
HOA & financial
HOA
- Has HOA: No
Other
Other facts
- Road surface type: Paved
Price history
| Date | Event | Price |
|---|---|---|
| 5/12/2023 | Sold | $285,000+9.6%$166/sqft |
Source: | ||
| 4/18/2023 | Pending sale | $260,000$151/sqft |
Source: | ||
| 4/13/2023 | Contingent | $260,000$151/sqft |
Source: | ||
| 4/8/2023 | Listed for sale | $260,000$151/sqft |
Source: | ||
Public tax history
Tax history is unavailable.
Neighborhood: 30281
Nearby schools
GreatSchools rating
- 2/10Pate's Creek Elementary SchoolGrades: PK-5Distance: 0.7 mi
- 4/10Dutchtown Middle SchoolGrades: 6-8Distance: 1.7 mi
- 5/10Dutchtown High SchoolGrades: 9-12Distance: 1.7 mi
Schools provided by the listing agent
- Elementary: Pate's Creek
- Middle: Dutchtown
- High: Dutchtown
Source: FMLS GA. This data may not be complete. We recommend contacting the local school district to confirm school assignments for this home.
Get a cash offer in 3 minutes
Find out how much your home could sell for in as little as 3 minutes with a no-obligation cash offer.
Estimated market value
$289,600
Get a cash offer in 3 minutes
Find out how much your home could sell for in as little as 3 minutes with a no-obligation cash offer.
Estimated market value
$289,600
