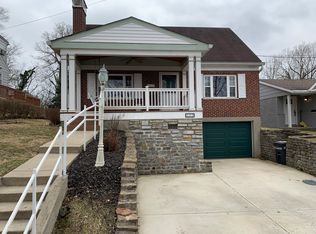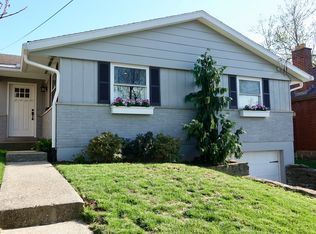Come Fall in Love with this classic 1920 Sears Modern Home 'Whitehall' floor plan. This charming home offers these great features: cozy covered front porch w/porch swing * two bay windows * beautiful wood floors * 9' ceilings * new roof * LOTS of natural light * large deck that overlooks a park-like setting on a deep, wooded & private lot * storage shed * dutch door in kitchen * desirable location * walking distance to award winning schools * long driveway for multiple cars. Great opportunity to expand this home, build new or investment/rental! Better hurry'this one will go quick!
This property is off market, which means it's not currently listed for sale or rent on Zillow. This may be different from what's available on other websites or public sources.


