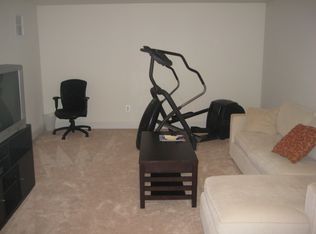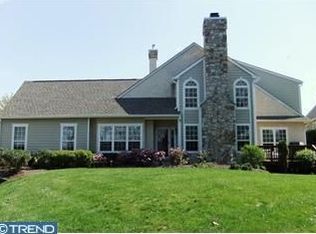Sold for $620,000
$620,000
145 Ridgeview Cir, Berwyn, PA 19312
4beds
2,206sqft
Townhouse
Built in 1997
-- sqft lot
$687,400 Zestimate®
$281/sqft
$3,681 Estimated rent
Home value
$687,400
$653,000 - $722,000
$3,681/mo
Zestimate® history
Loading...
Owner options
Explore your selling options
What's special
Welcome to 145 Ridgeview Circle. Spanning over 2,200 square feet is a 3 bedroom 2.5 bath town home with a 1-car garage, patio, and private deck. Enter from the front steps into the main level of the residence where you'll find gorgeous hardwood floors that lead into a large dining room and plenty of space to entertain for the holidays! To the side of the dining room is a newly updated, modern powder room with stylish light fixtures and a contemporary sink. Continuing on, you'll find tons of natural light in the open-concept kitchen that features granite counter tops and stainless steel appliances. The kitchen connects to a lovely breakfast area boasting stunning skylights and a bank of windows. Off of the breakfast room is a cozy family room equipped with a gas fireplace, perfect for hosting game day or relaxing movie nights with the family. You will surely fall in love with the large private deck off the main floor. Open the sliding glass doors and escape to your own private paradise. The spacious primary suite on the second floor features a private sitting room, not one but two walk-in closets along with a large primary bathroom complete with a shower, a soaking tub, double bowl sink, and luxurious heated floors! Also on the second floor is a laundry room, bathroom, and a second large bedroom with ample closet space. Continue up the stairs to an intimate third bedroom with its own walk-in closet and skylights. The finished basement features a spacious game room along with a walkout to a charming, private patio. Also on this level is a 4th bedroom/office and plenty of storage room. Enjoy the Community Pool and Tennis courts as well as a walking trail throughout the development.
Zillow last checked: 8 hours ago
Listing updated: September 29, 2023 at 08:02am
Listed by:
Olivia Boswell 610-331-7671,
Compass RE
Bought with:
Fran Jones, 2445833
Keller Williams Realty Devon-Wayne
Source: Bright MLS,MLS#: PACT2052470
Facts & features
Interior
Bedrooms & bathrooms
- Bedrooms: 4
- Bathrooms: 3
- Full bathrooms: 2
- 1/2 bathrooms: 1
- Main level bathrooms: 1
Basement
- Area: 0
Heating
- Ceiling, Forced Air, Natural Gas
Cooling
- Central Air, Electric
Appliances
- Included: Microwave, Built-In Range, Dishwasher, Disposal, Dryer, Instant Hot Water, Self Cleaning Oven, Refrigerator, Washer, Water Heater, Gas Water Heater
- Laundry: Upper Level
Features
- Breakfast Area, Floor Plan - Traditional, Open Floorplan, Formal/Separate Dining Room, Eat-in Kitchen, Primary Bath(s), Pantry, Recessed Lighting, Soaking Tub, Bathroom - Tub Shower, Wainscotting, Walk-In Closet(s)
- Flooring: Carpet, Hardwood, Heated, Wood
- Windows: Skylight(s)
- Basement: Full,Garage Access,Exterior Entry,Interior Entry,Sump Pump,Walk-Out Access,Workshop,Windows
- Number of fireplaces: 1
- Fireplace features: Gas/Propane
Interior area
- Total structure area: 2,206
- Total interior livable area: 2,206 sqft
- Finished area above ground: 2,206
Property
Parking
- Total spaces: 3
- Parking features: Garage Faces Front, Garage Door Opener, Asphalt, Attached, Driveway
- Attached garage spaces: 1
- Uncovered spaces: 2
Accessibility
- Accessibility features: None
Features
- Levels: Two and One Half
- Stories: 2
- Patio & porch: Deck, Patio
- Pool features: Community
Details
- Additional structures: Above Grade
- Parcel number: 4309 0344
- Zoning: R-4
- Zoning description: Residential Condo
- Special conditions: Standard
Construction
Type & style
- Home type: Townhouse
- Architectural style: Traditional
- Property subtype: Townhouse
Materials
- Frame, Block, HardiPlank Type
- Foundation: Block
- Roof: Asbestos Shingle
Condition
- Very Good
- New construction: No
- Year built: 1997
Utilities & green energy
- Sewer: Public Sewer
- Water: Public
Community & neighborhood
Location
- Region: Berwyn
- Subdivision: Daylesford Lake
- Municipality: TREDYFFRIN TWP
HOA & financial
HOA
- Has HOA: No
- Amenities included: Clubhouse, Jogging Path, Pool, Tennis Court(s), Tot Lots/Playground, Dog Park
- Services included: Common Area Maintenance, Maintenance Structure, Maintenance Grounds, Pool(s), Road Maintenance, Snow Removal, Trash, Other
- Association name: Camco
Other fees
- Condo and coop fee: $600 monthly
Other
Other facts
- Listing agreement: Exclusive Right To Sell
- Listing terms: Cash,Conventional
- Ownership: Condominium
Price history
| Date | Event | Price |
|---|---|---|
| 9/29/2023 | Sold | $620,000$281/sqft |
Source: | ||
| 9/18/2023 | Pending sale | $620,000$281/sqft |
Source: | ||
| 9/12/2023 | Contingent | $620,000$281/sqft |
Source: | ||
| 9/9/2023 | Listed for sale | $620,000+24.2%$281/sqft |
Source: | ||
| 8/1/2021 | Listing removed | -- |
Source: Zillow Rental Network Premium Report a problem | ||
Public tax history
| Year | Property taxes | Tax assessment |
|---|---|---|
| 2025 | $8,188 +2.3% | $217,410 |
| 2024 | $8,001 +8.3% | $217,410 |
| 2023 | $7,390 +3.1% | $217,410 |
Find assessor info on the county website
Neighborhood: 19312
Nearby schools
GreatSchools rating
- 9/10Hillside El SchoolGrades: K-4Distance: 1 mi
- 8/10Tredyffrin-Easttown Middle SchoolGrades: 5-8Distance: 1.7 mi
- 9/10Conestoga Senior High SchoolGrades: 9-12Distance: 1.4 mi
Schools provided by the listing agent
- Elementary: Hillside
- Middle: Tred-east
- High: Conestoga Senior
- District: Tredyffrin-easttown
Source: Bright MLS. This data may not be complete. We recommend contacting the local school district to confirm school assignments for this home.
Get a cash offer in 3 minutes
Find out how much your home could sell for in as little as 3 minutes with a no-obligation cash offer.
Estimated market value$687,400
Get a cash offer in 3 minutes
Find out how much your home could sell for in as little as 3 minutes with a no-obligation cash offer.
Estimated market value
$687,400

