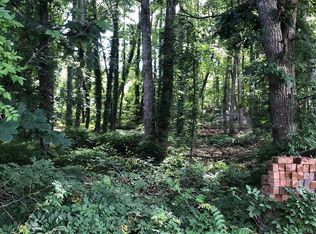Beautiful brick home in East Rowan neighborhood. Pre-approved short sale. Upgraded kitchen with granite, breakfast area, large master suite with private bath and garden tub. Upper level bonus room and office.
This property is off market, which means it's not currently listed for sale or rent on Zillow. This may be different from what's available on other websites or public sources.
