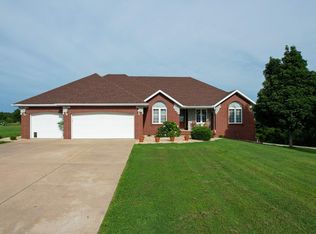For Sale By Owner 3BD, 2.5BA home on 3 acres with a very nice large shop for RVs etc… Nixa school
This property is off market, which means it's not currently listed for sale or rent on Zillow. This may be different from what's available on other websites or public sources.

