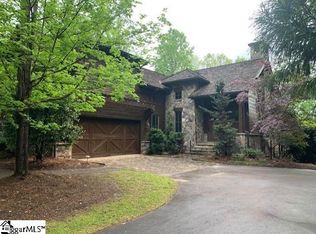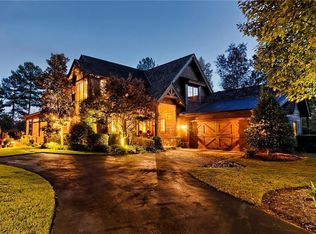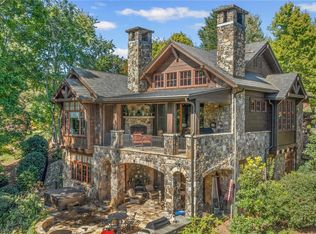If this moderately sized home doesn't excite you - check your pulse a medical emergency could be imminent! The key to this home is the size - a 3 bedroom, 3 ½ bath design that is 2,800 square feet. Timeless details, impeccable craftsmanship and top of the line finishes characterize this luxurious residence which blends exceptional comfort with sophisticated living. One of the many benefits of this home is that it sits on 2 1/2 lots which total 1.96 acres. Most of the homes in the area are less than an acre, so it creates additional privacy for the discerning buyer while enjoying the neighborly feeling of living in a smaller enclave within the Falls South community. The home also boasts approximately 1,800 square feet of flagstone or brick paver covered outdoor living space. The outdoor space is accessed through 2 separate "walls of windows" one off the kitchen to the screen in porch with retractable screens and the other off the great room to a brick paver patio currently used for outdoor dining. The wall of windows is formed by several 10' tall sliding glass doors that disappear into the wall. When open, it brings the outside to the inside and makes the home feel much larger, brings in added natural light and pure mountain fresh air. You'll feel like you are living in harmony with nature. Do you like to entertain? Great! Occasionally do you like to host parties that can accommodate a few dozen people? Outstanding! There is a cedar shake, roof covered, gazebo that's nearly 600 square feet that will keep your guests comfortable in the shade under a ceiling fan or keep the party going should it start to rain. Immediately next to the gazebo is another 500 square feet or so of a flagstone patio which surrounds a gas started wood burning bon fire pit. Talk about convenience - you never have to deal with starting the fire or keeping it going. Did I mention the view?There's not much to see here but the view!! Because of the view, your parties might last longer than you want - but you'll have an enviable rep with your friends. The home is professionally landscaped. Landscape and exterior maintenance is provided by the neighborhood association. Talk about convenience! The home is in a prime location within the community that is within walking distance to the $3M amenity center which includes wellness center, spa and sauna, resort style pool, gathering room for indoor and outdoor social gatherings, party gazebo with a fire place and water falls, lighted har-tru tennis court, miles of hiking trails, croquet court and grass field for young children to burn off youthful energy. The community clubhouse, restaurant and golf course is a few hundred yards away. The amenity center and clubhouse area is the social hub of the community. If the size, privacy, outdoor living space, mountain view, location and price meet your guidelines - call your agent! Everything about this furnished home, the incredible open plan design, richly orchestrated blend of textures, colors and materials are outstanding. It's where smart design meets comfortable living. Did I mention that the home comes furnished with everything seen in the pictures? You are probably thinking this home is a grand slam and you would be right!
This property is off market, which means it's not currently listed for sale or rent on Zillow. This may be different from what's available on other websites or public sources.



