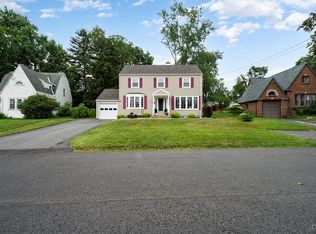An ultra convenient, ever popular location and an easy low-maintenance lifestyle are yours in this wonderful Ridge Road Ranch! Much to love her, including a light, bright, and attractive interior, huge fenced-in yard with a large deck and finished lower level, with in law possibilities.
This property is off market, which means it's not currently listed for sale or rent on Zillow. This may be different from what's available on other websites or public sources.
