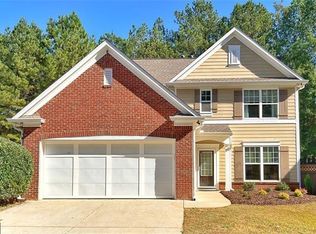This amazing 3 bedroom 2.5 bath 2 story home is turn key ready for you and your family. Formal dining/ sitting or bright office overlooking the front yard and quiet cul de sac. Fantastic kitchen with tons of cabinet storage, miles of counters with black appliances flowing into the vaulted family room with wall of windows and gas fireplace. 3 oversized bedrooms upstairs including the Master suite. Level open backyard with plenty of space to relax or play. This community offers a fabulous club house, swimming pool, tennis courts, and playground. Convenient to major interstates, golf, entertainment, dining, shopping, Hartsfield-Jackson International Airport and so much more!
This property is off market, which means it's not currently listed for sale or rent on Zillow. This may be different from what's available on other websites or public sources.
