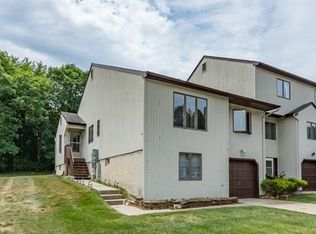Sold for $579,000 on 12/11/24
$579,000
145 Redpine Loop, Old Bridge, NJ 08857
4beds
2,150sqft
Townhouse
Built in 1986
2,500.34 Square Feet Lot
$605,500 Zestimate®
$269/sqft
$3,860 Estimated rent
Home value
$605,500
$551,000 - $666,000
$3,860/mo
Zestimate® history
Loading...
Owner options
Explore your selling options
What's special
Immaculately clean, spacious townhome in desirable Oak Woods Park. Situated in a serene, park-like area, this home is conveniently close to shopping, parks, and offers a short ride to NYC buses. The house features 4 bedrooms and 3.5 baths. As you enter the foyer on the first level, you will find a game/gym room, office, and a full bath with a jacuzzi, shower, and sauna. There is also a laundry room and access to the garage. Up the first flight of stairs, you'll discover a large eat-in kitchen with a pantry, a dining room, and a living room with skylights. The living room's sliding door leads to a large private deck facing the woods. This floor also includes one bedroom and a half bath. On the top floor, the primary suite offers two closets, a makeup area, and a full bath. Additionally, there are two more bedrooms and another full bath on this floor. The house boasts ample closet space throughout. Major updates have been addressed: the roof is 4 years old, the A/C and heat unit are 5 years old, the water heater is 6 months old, and the washer and dryer are 6 years old. This is a very comfortable and inviting home, perfect for living and entertaining friends and family.
Zillow last checked: 8 hours ago
Listing updated: December 12, 2024 at 06:38am
Listed by:
MAYA ISAYEV,
KELLER WILLIAMS ELITE REALTORS 732-549-1998
Source: All Jersey MLS,MLS#: 2412626R
Facts & features
Interior
Bedrooms & bathrooms
- Bedrooms: 4
- Bathrooms: 4
- Full bathrooms: 3
- 1/2 bathrooms: 1
Primary bedroom
- Features: Full Bath, Walk-In Closet(s)
Bathroom
- Features: Tub Shower
Dining room
- Features: Living Dining Combo
Kitchen
- Features: Pantry, Eat-in Kitchen
Basement
- Area: 0
Heating
- Forced Air
Cooling
- Central Air, Attic Fan
Appliances
- Included: Dishwasher, Dryer, Gas Range/Oven, Microwave, Refrigerator, Washer, Gas Water Heater
Features
- Blinds, Skylight, Entrance Foyer, Laundry Room, Library/Office, Bath Full, Media Room, Storage, Utility Room, 1 Bedroom, Kitchen, Bath Half, Living Room, Dining Room, 3 Bedrooms, Bath Main, Bath Second
- Flooring: Carpet, Ceramic Tile, Wood, Laminate
- Windows: Blinds, Skylight(s)
- Has basement: No
- Number of fireplaces: 1
- Fireplace features: Wood Burning
Interior area
- Total structure area: 2,150
- Total interior livable area: 2,150 sqft
Property
Parking
- Total spaces: 1
- Parking features: 1 Car Width, Garage, Built-In Garage, Garage Door Opener, Driveway, On Site
- Attached garage spaces: 1
- Has uncovered spaces: Yes
- Details: Oversized Vehicles Restricted
Features
- Levels: Three Or More
- Stories: 3
- Patio & porch: Deck
- Exterior features: Deck
- Pool features: Outdoor Pool
- Has spa: Yes
- Spa features: Private
Lot
- Size: 2,500 sqft
- Dimensions: 100.00 x 25.00
- Features: See Remarks
Details
- Parcel number: 1517101000000020
- Zoning: R9
Construction
Type & style
- Home type: Townhouse
- Architectural style: Townhouse
- Property subtype: Townhouse
Materials
- Roof: Asphalt
Condition
- Year built: 1986
Utilities & green energy
- Gas: Natural Gas
- Sewer: Public Sewer
- Water: Public
- Utilities for property: Underground Utilities
Community & neighborhood
Community
- Community features: Outdoor Pool, Playground
Location
- Region: Old Bridge
HOA & financial
HOA
- Has HOA: Yes
- Services included: Management Fee, Common Area Maintenance, Insurance, Trash, Maintenance Grounds
Other financial information
- Additional fee information: Maintenance Expense: $270 Monthly
Other
Other facts
- Ownership: Condominium
Price history
| Date | Event | Price |
|---|---|---|
| 12/11/2024 | Sold | $579,000-1.8%$269/sqft |
Source: | ||
| 7/16/2024 | Contingent | $589,900$274/sqft |
Source: | ||
| 6/6/2024 | Price change | $589,900-4.8%$274/sqft |
Source: | ||
| 5/31/2024 | Listed for sale | $619,900+64.9%$288/sqft |
Source: | ||
| 8/16/2020 | Listing removed | $376,000$175/sqft |
Source: KELLER WILLIAMS EAST MONMOUTH #2018370 | ||
Public tax history
| Year | Property taxes | Tax assessment |
|---|---|---|
| 2024 | $8,019 +4.3% | $145,000 |
| 2023 | $7,688 +2.3% | $145,000 |
| 2022 | $7,512 +1.7% | $145,000 |
Find assessor info on the county website
Neighborhood: 08857
Nearby schools
GreatSchools rating
- 7/10Virgil Grissom Elementary SchoolGrades: K-5Distance: 0.5 mi
- 5/10Jonas Salk Middle SchoolGrades: 6-8Distance: 2.1 mi
- 5/10Old Bridge High SchoolGrades: 9-12Distance: 3.2 mi
Get a cash offer in 3 minutes
Find out how much your home could sell for in as little as 3 minutes with a no-obligation cash offer.
Estimated market value
$605,500
Get a cash offer in 3 minutes
Find out how much your home could sell for in as little as 3 minutes with a no-obligation cash offer.
Estimated market value
$605,500
