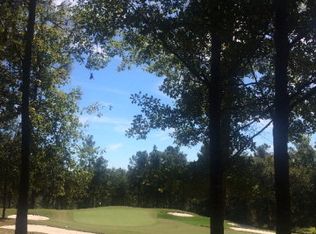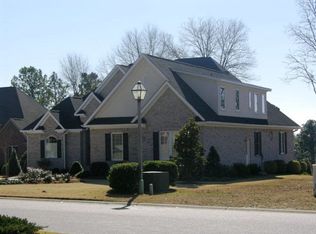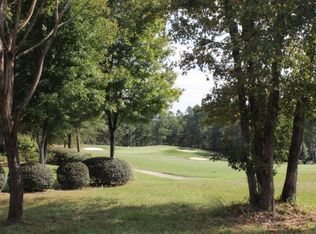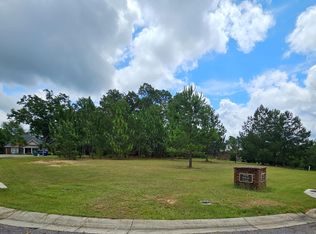Sold for $635,000 on 11/25/24
$635,000
145 Red Cedar Rd, Aiken, SC 29803
3beds
2,855sqft
Single Family Residence
Built in 2005
0.37 Acres Lot
$654,300 Zestimate®
$222/sqft
$2,894 Estimated rent
Home value
$654,300
$589,000 - $726,000
$2,894/mo
Zestimate® history
Loading...
Owner options
Explore your selling options
What's special
Beautiful home in Woodside Reserve. You will love this home the minute you see it. The home has great curb appeal and a stunning golf course view from back. The relaxing large screened-in porch overlooks the fairway of the 14th hole of the Nicklaus course. There is also a fenced area for a pet to be out. The open floor plan allows for easy flow and great entertaining. Surround sound in areas. All rooms on the main floor have gleaming hardwood floors.
The second floor has a bonus full bath and additional climate-controlled attic storage. The kitchen has an abundance of cabinets and storage. The Master Bedroom has his and her areas. There are 2 walk-in closets with pocket doors. A large shower divides his and her sections, each with a vanity area and own toilet. The 2nd main floor bedroom has an en-suite bath.
The sprinkler system keeps the landscaping and lawn looking great. The AC is 5 years old and serviced 2 X's a year.
The oversize 2 car garage is 26 FT X 25 Ft,
allows for 2 cars and plenty of extra room. Make this your new home. Gated Community with amenities.
Zillow last checked: 8 hours ago
Listing updated: November 26, 2024 at 12:30pm
Listed by:
Cathy Brennan 803-439-1357,
Meybohm Real Estate - Aiken
Bought with:
Sandra Willis, SC54751
Woodside - Aiken Realty LLC
Source: Aiken MLS,MLS#: 211986
Facts & features
Interior
Bedrooms & bathrooms
- Bedrooms: 3
- Bathrooms: 4
- Full bathrooms: 3
- 1/2 bathrooms: 1
Primary bedroom
- Level: Main
- Area: 304
- Dimensions: 20 x 15.2
Bedroom 2
- Level: Main
- Area: 184.6
- Dimensions: 14.2 x 13
Bedroom 3
- Level: Main
- Area: 180.84
- Dimensions: 13.7 x 13.2
Bonus room
- Level: Upper
- Area: 224
- Dimensions: 16 x 14
Dining room
- Level: Main
- Area: 184.6
- Dimensions: 14.2 x 13
Family room
- Level: Main
- Area: 431.3
- Dimensions: 22.7 x 19
Kitchen
- Level: Main
- Area: 209.76
- Dimensions: 15.2 x 13.8
Kitchen
- Description: Breakfast Area
- Level: Main
- Area: 158.6
- Dimensions: 13 x 12.2
Heating
- Natural Gas
Cooling
- Central Air
Appliances
- Included: Microwave, Self Cleaning Oven, Washer, Refrigerator, Cooktop, Dishwasher, Disposal, Dryer
Features
- Solid Surface Counters, Walk-In Closet(s), Bedroom on 1st Floor, Cathedral Ceiling(s), Ceiling Fan(s), Primary Downstairs, Kitchen Island, Eat-in Kitchen
- Flooring: Carpet, Hardwood, Tile
- Basement: Crawl Space
- Number of fireplaces: 1
- Fireplace features: Family Room, Gas Log
Interior area
- Total structure area: 2,855
- Total interior livable area: 2,855 sqft
- Finished area above ground: 2,855
- Finished area below ground: 0
Property
Parking
- Total spaces: 2
- Parking features: Attached
- Attached garage spaces: 2
Features
- Levels: One,One and One Half
- Patio & porch: Porch, Screened
- Exterior features: See Remarks
- Pool features: Community
Lot
- Size: 0.37 Acres
- Features: Landscaped, Level, On Golf Course
Details
- Additional structures: None
- Parcel number: 1080704006
- Special conditions: Standard
- Horse amenities: None
Construction
Type & style
- Home type: SingleFamily
- Architectural style: Ranch
- Property subtype: Single Family Residence
Materials
- Brick
- Foundation: Brick/Mortar
- Roof: Composition
Condition
- New construction: No
- Year built: 2005
Utilities & green energy
- Sewer: Public Sewer
- Water: Public
- Utilities for property: Cable Available
Community & neighborhood
Community
- Community features: Country Club, Gated, Golf, Internet Available, Lake, Pool, Tennis Court(s)
Location
- Region: Aiken
- Subdivision: Woodside-Reserve
HOA & financial
HOA
- Has HOA: Yes
- HOA fee: $1,125 annually
Other
Other facts
- Listing terms: Contract
- Road surface type: Paved
Price history
| Date | Event | Price |
|---|---|---|
| 11/25/2024 | Sold | $635,000-1.6%$222/sqft |
Source: | ||
| 11/1/2024 | Pending sale | $645,000$226/sqft |
Source: | ||
| 10/14/2024 | Contingent | $645,000$226/sqft |
Source: | ||
| 10/4/2024 | Price change | $645,000-2.1%$226/sqft |
Source: | ||
| 7/23/2024 | Price change | $659,000-2.9%$231/sqft |
Source: | ||
Public tax history
| Year | Property taxes | Tax assessment |
|---|---|---|
| 2025 | $9,632 +559.7% | $37,870 +128.4% |
| 2024 | $1,460 -0.2% | $16,580 |
| 2023 | $1,463 +2.8% | $16,580 |
Find assessor info on the county website
Neighborhood: 29803
Nearby schools
GreatSchools rating
- 8/10Chukker Creek Elementary SchoolGrades: PK-5Distance: 1.3 mi
- 5/10M. B. Kennedy Middle SchoolGrades: 6-8Distance: 3.4 mi
- 6/10South Aiken High SchoolGrades: 9-12Distance: 3.2 mi

Get pre-qualified for a loan
At Zillow Home Loans, we can pre-qualify you in as little as 5 minutes with no impact to your credit score.An equal housing lender. NMLS #10287.
Sell for more on Zillow
Get a free Zillow Showcase℠ listing and you could sell for .
$654,300
2% more+ $13,086
With Zillow Showcase(estimated)
$667,386


