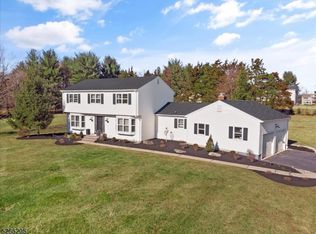Turn key home ready for you to move in! Large Bi-Level that has been freshly painted, beautiful refinished hardwood floors, updated kitchen and baths. This home offers 4 bedrooms, 2+1/2 baths, Large living room, + formal dining room. The kitchen has ceramic title floor + backsplash, corian countertops, center island, snack bar, 5 burner gas stove, dishwasher , pantry + LED recessed lighting. Master bedroom offers a full bath, All bedrooms are a good size. Down stairs offers a large family room with sliding doors to patio and backyard. There is also a 1/2 bath and bedroom + large laundry/utility room. Outside offers a large workshop with electric and an above ground pool. The property is a level corner lot just shy of 2 acres..Don't miss this one! Worth taking a look at.! Home shows pride of ownership
This property is off market, which means it's not currently listed for sale or rent on Zillow. This may be different from what's available on other websites or public sources.
