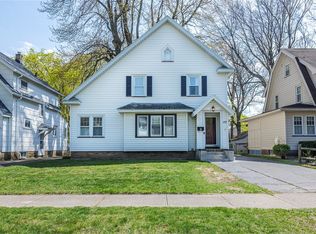Closed
$228,000
145 Rawlinson Rd, Rochester, NY 14617
3beds
1,320sqft
Single Family Residence
Built in 1950
6,969.6 Square Feet Lot
$241,600 Zestimate®
$173/sqft
$2,412 Estimated rent
Home value
$241,600
$225,000 - $259,000
$2,412/mo
Zestimate® history
Loading...
Owner options
Explore your selling options
What's special
Welcome to this updated 3 bedroom home located in the West Irondequoit school district. This home has plenty of recent upgrades starting from the moment you walk in. The front porch was redone with composite boards, the front door was replaced and there are vinyl windows throughout. When you walk in through the front door, you’ll see new vinyl flooring throughout the entire first floor. The living room has plenty of character with the fireplace, built-in shelves and large picture windows overlooking the front and back yard, letting in loads of natural light. The dining room has been updated with a board and batten accent wall. The dining room leads into the kitchen that boasts refinished cabinets, new flooring, recessed lighting and newer appliances. Upstairs you’ll find 3 generous sized bedrooms. The primary bedroom has two closets for ample storage and original hardwood flooring. The second bedroom also has original hardwood flooring and a deep closet. The main bathroom has been updated to include new flooring, a new vanity, light fixtures and a mirror. Step outside onto the deck that has been recently stained and leads out onto a paver patio with space for grilling or entertaining. The yard is completely fenced in and offers two sheds for even more storage. The large 12x20 shed has electricity and is new in 2020. The basement offers many possibilities and has new glass block windows. Come take a look at all this home has to offer. Open House Sunday 12/29 1pm-3pm. Delayed negotiations until Jan 3rd at 6pm.
Zillow last checked: 8 hours ago
Listing updated: March 05, 2025 at 05:20am
Listed by:
Kristen Smegelsky 585-967-0277,
Tru Agent Real Estate
Bought with:
Sharon M. Quataert, 10491204899
Sharon Quataert Realty
Source: NYSAMLSs,MLS#: R1582147 Originating MLS: Rochester
Originating MLS: Rochester
Facts & features
Interior
Bedrooms & bathrooms
- Bedrooms: 3
- Bathrooms: 1
- Full bathrooms: 1
Bedroom 1
- Level: Second
Bedroom 1
- Level: Second
Bedroom 2
- Level: Second
Bedroom 2
- Level: Second
Bedroom 3
- Level: Second
Bedroom 3
- Level: Second
Heating
- Gas, Forced Air
Cooling
- Central Air
Appliances
- Included: Dryer, Dishwasher, Gas Oven, Gas Range, Gas Water Heater, Refrigerator, Washer
- Laundry: In Basement
Features
- Separate/Formal Dining Room, Pantry
- Flooring: Hardwood, Varies
- Basement: Full
- Number of fireplaces: 1
Interior area
- Total structure area: 1,320
- Total interior livable area: 1,320 sqft
Property
Parking
- Parking features: No Garage
Features
- Levels: Two
- Stories: 2
- Patio & porch: Deck, Open, Patio, Porch
- Exterior features: Blacktop Driveway, Deck, Fully Fenced, Play Structure, Patio
- Fencing: Full
Lot
- Size: 6,969 sqft
- Dimensions: 47 x 146
- Features: Near Public Transit, Rectangular, Rectangular Lot, Residential Lot
Details
- Additional structures: Shed(s), Storage
- Parcel number: 2634000761700005057000
- Special conditions: Standard
Construction
Type & style
- Home type: SingleFamily
- Architectural style: Colonial
- Property subtype: Single Family Residence
Materials
- Vinyl Siding
- Foundation: Block
- Roof: Asphalt
Condition
- Resale
- Year built: 1950
Utilities & green energy
- Electric: Circuit Breakers
- Sewer: Connected
- Water: Connected, Public
- Utilities for property: High Speed Internet Available, Sewer Connected, Water Connected
Community & neighborhood
Location
- Region: Rochester
- Subdivision: Seneca Side Resub
Other
Other facts
- Listing terms: Conventional,FHA,VA Loan
Price history
| Date | Event | Price |
|---|---|---|
| 2/5/2025 | Sold | $228,000+30.4%$173/sqft |
Source: | ||
| 1/4/2025 | Pending sale | $174,900$133/sqft |
Source: | ||
| 12/26/2024 | Listed for sale | $174,900+57.6%$133/sqft |
Source: | ||
| 6/8/2018 | Sold | $111,000+0.9%$84/sqft |
Source: | ||
| 4/18/2018 | Pending sale | $110,000$83/sqft |
Source: Keller Williams Realty Greater Rochester #R1110096 Report a problem | ||
Public tax history
| Year | Property taxes | Tax assessment |
|---|---|---|
| 2024 | -- | $138,000 |
| 2023 | -- | $138,000 +22.4% |
| 2022 | -- | $112,700 |
Find assessor info on the county website
Neighborhood: 14617
Nearby schools
GreatSchools rating
- 7/10Southlawn SchoolGrades: K-3Distance: 0.5 mi
- 5/10Dake Junior High SchoolGrades: 7-8Distance: 1.4 mi
- 8/10Irondequoit High SchoolGrades: 9-12Distance: 1.4 mi
Schools provided by the listing agent
- Elementary: Southlawn
- Middle: Rogers Middle
- District: West Irondequoit
Source: NYSAMLSs. This data may not be complete. We recommend contacting the local school district to confirm school assignments for this home.
