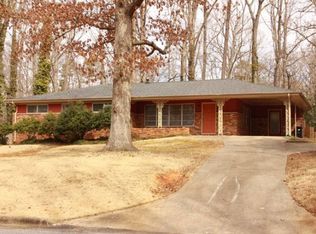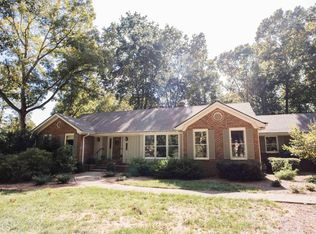Sold for $720,000
$720,000
145 Raintree Court, Athens, GA 30607
4beds
--sqft
Single Family Residence
Built in 1981
1.48 Acres Lot
$787,000 Zestimate®
$--/sqft
$2,937 Estimated rent
Home value
$787,000
$732,000 - $858,000
$2,937/mo
Zestimate® history
Loading...
Owner options
Explore your selling options
What's special
This is a fantastic opportunity for a one-level home on a beautiful, private lot located in a cul-de-sac in convenient Moss Side subdivision. This home has a fantastic floor plan with beautiful hardwood floors and both the formal rooms of a traditional home and also the open spaces for a more modern, comfortable lifestyle. The front entry has a beautiful foyer with a formal living room adjacent. In the rear of the house is a huge den with an enormous wood-burning fireplace and plenty of light with a sunroom that you can separate with French doors and use as a flexible space. The eat-in kitchen has custom cabinetry, granite countertops, beverage fridge, and a warming drawer with a center island. Just off the kitchen is a formal dining room. There is an enormous laundry room with plenty of storage and a 1/2 bath just before you get to the 2-car garage. Off the den is a full set of walk-up stairs to an unfinished attic area great for storage but also with potential for expansion. The bedrooms are all off one wing of the house. Two bedrooms share a hall access bath with double vanity and separate shower area. The owner's suite boasts a large bedroom with hardwood floors and large closet, and the bathroom was renovated just a few years ago with a separate shower, slipper tub, marble tile, and beautiful cabinetry and fixtures. The basement is finished with a great den with another wood-burning fireplace, an office space, a bedroom and a bathroom. There is also plenty of unfinished storage space as well as a fantastic workshop. Outside is a lovely brick patio and plenty of shaded hardwood trees on a private lot boasting approximately 1.5 acres.
Zillow last checked: 8 hours ago
Listing updated: July 10, 2025 at 11:37am
Listed by:
Sarah Ellis 706-338-6265,
Corcoran Classic Living
Bought with:
Ryan Blue, 355114
Orbit Real Estate Partners
Source: Hive MLS,MLS#: CM1003551 Originating MLS: Athens Area Association of REALTORS
Originating MLS: Athens Area Association of REALTORS
Facts & features
Interior
Bedrooms & bathrooms
- Bedrooms: 4
- Bathrooms: 3
- Full bathrooms: 3
- Main level bathrooms: 2
- Main level bedrooms: 3
Bedroom 1
- Level: Main
- Dimensions: 0 x 0
Bedroom 1
- Level: Lower
- Dimensions: 0 x 0
Bedroom 2
- Level: Main
- Dimensions: 0 x 0
Bedroom 3
- Level: Main
- Dimensions: 0 x 0
Bathroom 1
- Level: Lower
- Dimensions: 0 x 0
Bathroom 1
- Level: Main
- Dimensions: 0 x 0
Bathroom 2
- Level: Main
- Dimensions: 0 x 0
Heating
- Central
Cooling
- Central Air, Electric
Appliances
- Included: Dishwasher, Disposal, Microwave, Range, Refrigerator, Wine Cooler
Features
- Ceiling Fan(s), Kitchen Island, Pantry
- Flooring: Carpet, Tile, Wood
- Basement: Bathroom,Full,Partially Finished,Unfinished
- Has fireplace: Yes
- Fireplace features: Wood Burning Stove
Interior area
- Finished area above ground: 3,272
- Finished area below ground: 2,181
Property
Parking
- Total spaces: 2
- Parking features: Attached
- Garage spaces: 2
Features
- Exterior features: Other
Lot
- Size: 1.48 Acres
- Features: Level
Details
- Parcel number: 111A1A021
- Zoning: RS-8
Construction
Type & style
- Home type: SingleFamily
- Architectural style: Traditional
- Property subtype: Single Family Residence
Materials
- Brick
- Foundation: Brick/Mortar
Condition
- Year built: 1981
Utilities & green energy
- Sewer: Public Sewer
- Water: Public
Community & neighborhood
Location
- Region: Athens
- Subdivision: Moss Side
Other
Other facts
- Listing agreement: Exclusive Right To Sell
Price history
| Date | Event | Price |
|---|---|---|
| 3/22/2023 | Sold | $720,000-2% |
Source: | ||
| 12/9/2022 | Pending sale | $735,000 |
Source: | ||
| 11/27/2022 | Listed for sale | $735,000 |
Source: Hive MLS #1003551 Report a problem | ||
Public tax history
| Year | Property taxes | Tax assessment |
|---|---|---|
| 2025 | $8,755 +3% | $304,331 +5.6% |
| 2024 | $8,501 +36.9% | $288,078 +34.2% |
| 2023 | $6,211 +44.1% | $214,733 +47.9% |
Find assessor info on the county website
Neighborhood: 30607
Nearby schools
GreatSchools rating
- 5/10Whitehead Road Elementary SchoolGrades: PK-5Distance: 0.7 mi
- 6/10Burney-Harris-Lyons Middle SchoolGrades: 6-8Distance: 2.9 mi
- 6/10Clarke Central High SchoolGrades: 9-12Distance: 2.8 mi
Schools provided by the listing agent
- Elementary: Whitehead Road Elementary
- Middle: Burney-Harris-Lyons
- High: Clarke Central
Source: Hive MLS. This data may not be complete. We recommend contacting the local school district to confirm school assignments for this home.
Get pre-qualified for a loan
At Zillow Home Loans, we can pre-qualify you in as little as 5 minutes with no impact to your credit score.An equal housing lender. NMLS #10287.
Sell for more on Zillow
Get a Zillow Showcase℠ listing at no additional cost and you could sell for .
$787,000
2% more+$15,740
With Zillow Showcase(estimated)$802,740

