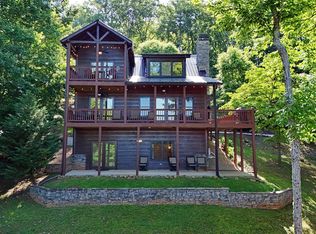Stunning 3/3 custom cabin featuring spectacular views, complete privacy & easy access to town! Beautiful mature landscaping, fenced dog area, fire pit, ample parking & 2 car carport w/ amazing storage. Travel inside to find a wall of windows to soak in the mountain vistas, 2 story stacked stone two-sided fireplace & beautiful kitchen w/ solid surface countertops & stainless appliances. French doors from the family room lead to a large covered deck equipped w/ an outdoor fireplace. Spacious bedroom, large full bath w/ live edge wood double sink, tiled walk in shower & closet laundry area round out the main level. Upstairs you will find a cozy loft area, perfect for an office. Large master bedroom w/ private porch, ensuite bath w/ double sinks, & a HUGE walk in double head tile shower. Finished terrace level offers a wet bar, additional bedroom & bath. Lower level covered deck perfect for a hot tub or additional outdoor sitting area. Extremely well maintained & move in ready!
This property is off market, which means it's not currently listed for sale or rent on Zillow. This may be different from what's available on other websites or public sources.
