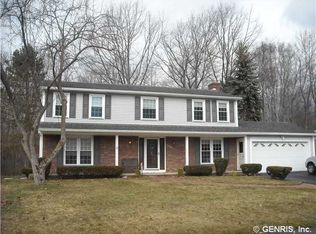Closed
$265,000
145 Quesada Dr, Rochester, NY 14616
4beds
2,022sqft
Single Family Residence
Built in 1976
0.33 Acres Lot
$298,600 Zestimate®
$131/sqft
$2,632 Estimated rent
Maximize your home sale
Get more eyes on your listing so you can sell faster and for more.
Home value
$298,600
$284,000 - $317,000
$2,632/mo
Zestimate® history
Loading...
Owner options
Explore your selling options
What's special
WOW !!!!! THIS IS THE CAT'S MEOW !! RARE ORIGINAL OWNER STONE FRONT CUSTOM BUILT SPLIT. EXRAS GALORE. CALIFORNIA GOURMET KITCHEN. ENTIRE WALL OF WINDOWS IN DIN RM AND FAM RM .WALL TO WAL STONE FRPL. GLEAMING INLAID OAK AND RED WOOD FLOORS. FIRST FLR IN LAW OR DEN OR 4TH BDRM. 12/10 COURSE HIGH BASEMENT. HUGE CALIFORNIA KING MASTER BDRM WITH PRIVATE MASTR BDRM ENTRANCE TO MAIN BATH. UPGRADED EXTRA THERMAL WINDOWS AND PREMIUM MOLDINGS. OUTLET FOR FUTURE PWDR RM IN BASMENT. CUSTOM TREX DECK WITH BUILT IN BENCH SEATING OVERLOOKS PROFESSIONALLY LANDSCAPED, FOREVER WILD TREED PRIVACY WITH CREEK. ITS A NATURE PRESERVE. CARDINAL BIRDS ABOUND. NEIGHBORHOOD KIDS EVEN SLEIGH IF ALLOWED > NEW FURNACE, HOT WATER AND CENTRAL AIR 2019. NEW TEAR OFF ROOF APPROX 2012 ----MEOW-MEOW-MEOW !!!!!!!!
Zillow last checked: 8 hours ago
Listing updated: April 26, 2023 at 10:39am
Listed by:
Kevin P. Crego 585-506-7151,
Kevin P. Crego,
Sameer Marwaha 585-506-7151,
Kevin P. Crego
Bought with:
Jennifer Olas, 10401340075
RE/MAX Realty Group
Source: NYSAMLSs,MLS#: R1457737 Originating MLS: Rochester
Originating MLS: Rochester
Facts & features
Interior
Bedrooms & bathrooms
- Bedrooms: 4
- Bathrooms: 2
- Full bathrooms: 1
- 1/2 bathrooms: 1
- Main level bathrooms: 1
- Main level bedrooms: 1
Heating
- Gas, Forced Air
Cooling
- Central Air
Appliances
- Included: Dryer, Dishwasher, Electric Oven, Electric Range, Gas Water Heater, Microwave, Refrigerator, Washer
- Laundry: In Basement
Features
- Den, Separate/Formal Dining Room, Eat-in Kitchen, Separate/Formal Living Room
- Flooring: Carpet, Ceramic Tile, Hardwood, Varies
- Basement: Full
- Number of fireplaces: 1
Interior area
- Total structure area: 2,022
- Total interior livable area: 2,022 sqft
Property
Parking
- Total spaces: 2
- Parking features: Attached, Garage
- Attached garage spaces: 2
Features
- Patio & porch: Deck, Open, Porch
- Exterior features: Blacktop Driveway, Deck
Lot
- Size: 0.33 Acres
- Dimensions: 73 x 198
- Features: Near Public Transit, Residential Lot, Wooded
Details
- Parcel number: 2628000590800001012000
- Special conditions: Trust
Construction
Type & style
- Home type: SingleFamily
- Architectural style: Split Level
- Property subtype: Single Family Residence
Materials
- Stone, Vinyl Siding
- Foundation: Block
Condition
- Resale
- Year built: 1976
Utilities & green energy
- Sewer: Connected
- Water: Connected, Public
- Utilities for property: Cable Available, Sewer Connected, Water Connected
Community & neighborhood
Location
- Region: Rochester
- Subdivision: Orchard Vly Sec 03
Other
Other facts
- Listing terms: Cash,Conventional,FHA,VA Loan
Price history
| Date | Event | Price |
|---|---|---|
| 4/18/2023 | Sold | $265,000-1.8%$131/sqft |
Source: | ||
| 4/5/2023 | Pending sale | $269,900$133/sqft |
Source: | ||
| 3/16/2023 | Listed for sale | $269,900+349.8%$133/sqft |
Source: | ||
| 6/6/2018 | Sold | $60,000$30/sqft |
Source: Public Record Report a problem | ||
Public tax history
| Year | Property taxes | Tax assessment |
|---|---|---|
| 2024 | -- | $176,500 |
| 2023 | -- | $176,500 +4.4% |
| 2022 | -- | $169,000 |
Find assessor info on the county website
Neighborhood: 14616
Nearby schools
GreatSchools rating
- 5/10Brookside Elementary School CampusGrades: K-5Distance: 2.1 mi
- 5/10Arcadia Middle SchoolGrades: 6-8Distance: 0.9 mi
- 6/10Arcadia High SchoolGrades: 9-12Distance: 0.9 mi
Schools provided by the listing agent
- District: Greece
Source: NYSAMLSs. This data may not be complete. We recommend contacting the local school district to confirm school assignments for this home.
