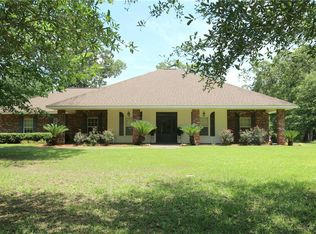Closed
Price Unknown
145 Q Stockman Rd, Deville, LA 71328
5beds
2,914sqft
Single Family Residence
Built in 2009
4.07 Acres Lot
$453,200 Zestimate®
$--/sqft
$2,250 Estimated rent
Home value
$453,200
Estimated sales range
Not available
$2,250/mo
Zestimate® history
Loading...
Owner options
Explore your selling options
What's special
Peaceful Country Living on 4 Acres in Deville, LA
4 acres in the fast-growing area of Deville, LA offers it all! Tucked away just off Philadelphia Rd, yet only a short drive to grocery stores, doctors, entertainment, and everything you need.
The property is a nature lover’s dream, featuring a large creek running behind the land that attracts deer, ducks, turkeys, and other wildlife, making it perfect for hunting, photography, or simply enjoying the serene outdoors.
The house itself boasts plenty of charm, with beautiful brick paver floors and brand-new flooring in all the bedrooms. There’s also a HUGE flex space upstairs that could easily be transformed into a home office, art studio, or even a guest apartment.
Need room for hobbies? The backyard includes an unfinished shop with electricity already in place, ready for your custom projects. Plus, a brand-new HVAC system has been installed to keep you comfortable year-round.
To sweeten the deal, the owner is open to helping with an appliance package credit, or contributing toward your closing costs.
If you're looking for a peaceful retreat with abundant wildlife, a large creek, and plenty of land while still being close to modern conveniences, this one’s for you!
Zillow last checked: 8 hours ago
Listing updated: September 26, 2025 at 01:40pm
Listed by:
Colton Saucier,
RITCHIE REAL ESTATE
Bought with:
ASHLEY WENKEL, 0995690927
KELLER WILLIAMS REALTY CENLA PARTNERS
Source: GCLRA,MLS#: 2472037Originating MLS: Greater Central Louisiana REALTORS Association
Facts & features
Interior
Bedrooms & bathrooms
- Bedrooms: 5
- Bathrooms: 4
- Full bathrooms: 3
- 1/2 bathrooms: 1
Primary bedroom
- Description: Flooring: Vinyl
- Level: First
- Dimensions: 21x16'1
Bedroom
- Description: Flooring: Vinyl
- Level: First
- Dimensions: 10'7x12'9
Bedroom
- Description: Flooring: Vinyl
- Level: First
- Dimensions: 12'4x13'5
Bedroom
- Description: Flooring: Brick
- Level: First
- Dimensions: 10'6x11'4
Bedroom
- Description: Flooring: Vinyl
- Level: Second
- Dimensions: 21'3x22'5
Primary bathroom
- Description: Flooring: Brick
- Level: First
- Dimensions: 9'4x12'11
Bathroom
- Description: Flooring: Brick
- Level: First
- Dimensions: 7'7x4'11
Bathroom
- Description: Flooring: Brick
- Level: First
- Dimensions: 7'3x5'0
Dining room
- Description: Flooring: Brick
- Level: First
- Dimensions: 8x12
Half bath
- Description: Flooring: Brick
- Level: Second
- Dimensions: 5'2x4'9
Kitchen
- Description: Flooring: Brick
- Level: First
- Dimensions: 13'10x13'6
Laundry
- Description: Flooring: Brick
- Level: First
- Dimensions: 6'7x9'2
Living room
- Description: Flooring: Brick
- Level: First
- Dimensions: 15'6x22'5
Office
- Description: Flooring: Brick
- Level: First
- Dimensions: 10'5x11'4
Pantry
- Description: Flooring: Brick
- Level: First
- Dimensions: 7'5x11'4
Sunroom
- Description: Flooring: Brick
- Level: First
- Dimensions: 15'6x16'1
Heating
- Central, Ductless, Wall Furnace
Cooling
- Central Air, Ductless, Wall Unit(s)
Appliances
- Included: Cooktop, Dishwasher, Disposal, Microwave, Oven, Range
Features
- Butler's Pantry, Guest Accommodations, Granite Counters, Jetted Tub, Stainless Steel Appliances
- Windows: Screens
- Has fireplace: No
- Fireplace features: None
Interior area
- Total structure area: 3,000
- Total interior livable area: 2,914 sqft
Property
Parking
- Total spaces: 2
- Parking features: Garage, Two Spaces, Garage Door Opener
- Has garage: Yes
Features
- Levels: Two
- Stories: 2
- Patio & porch: Brick, Concrete
- Pool features: None
- Has spa: Yes
- Spa features: Indoor Hot Tub
- Has view: Yes
- View description: Water
- Has water view: Yes
- Water view: Water
Lot
- Size: 4.07 Acres
- Dimensions: 89.25 x 341.76 x 355.76 x 112.50
- Features: Acreage, City Lot, Pond on Lot, Stream/Creek
Details
- Additional structures: Apartment, Shed(s), Workshop
- Parcel number: 1220493251
- Special conditions: None
Construction
Type & style
- Home type: SingleFamily
- Architectural style: Acadian
- Property subtype: Single Family Residence
Materials
- Brick, Stone
- Foundation: Slab
- Roof: Shingle
Condition
- Very Good Condition
- Year built: 2009
Details
- Warranty included: Yes
Utilities & green energy
- Electric: Generator
- Sewer: Septic Tank
- Water: Public
Green energy
- Energy efficient items: Insulation, Water Heater
Community & neighborhood
Location
- Region: Deville
HOA & financial
HOA
- Has HOA: No
- Association name: GCLRA
Other
Other facts
- Listing agreement: Exclusive Right To Sell
Price history
| Date | Event | Price |
|---|---|---|
| 9/26/2025 | Sold | -- |
Source: GCLRA #2472037 Report a problem | ||
| 9/2/2025 | Pending sale | $449,000$154/sqft |
Source: GCLRA #2472037 Report a problem | ||
| 9/2/2025 | Price change | $449,000+6.9%$154/sqft |
Source: GCLRA #2472037 Report a problem | ||
| 4/7/2025 | Listed for sale | $419,999-14.3%$144/sqft |
Source: GCLRA #2472037 Report a problem | ||
| 1/20/2025 | Listing removed | $489,899$168/sqft |
Source: GCLRA #2472037 Report a problem | ||
Public tax history
| Year | Property taxes | Tax assessment |
|---|---|---|
| 2024 | $276 -1.5% | $2,001 |
| 2023 | $280 -0.3% | $2,001 |
| 2022 | $281 +0.7% | $2,001 |
Find assessor info on the county website
Neighborhood: 71328
Nearby schools
GreatSchools rating
- 8/10Ruby-Wise Elementary SchoolGrades: PK-6Distance: 3.7 mi
- 8/10Buckeye High SchoolGrades: 6-12Distance: 6 mi
Schools provided by the listing agent
- Elementary: Buckeye
- Middle: Buckeye
- High: Buckeye
Source: GCLRA. This data may not be complete. We recommend contacting the local school district to confirm school assignments for this home.
