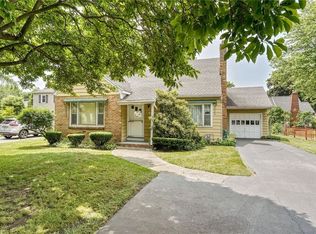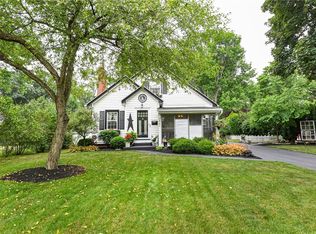You are going to love it here! Classic 1950's Ranch Home on rare/Oversized .33 acre site in the heart of West Irondequoit! This Classic 1950's Ranch has chic flair everywhere & quality features abound: Double front entry/vestibule w/original flag stone, stone faced fireplace w/flag stone hearth, built-ins, hardwood floors, oversized windows provide sun filled rooms & ideal circular floor plan provides optimum traffic pattern w/space in all the right places. Eat-in Kitchen w/big table area & built-in hutch, comfortable living room w/built-ins & highlighted by fireplace, 3 windows & open archway, master bedroom w/wall of closets & built-in drawers below. Original "retro" bathroom provides the sense of care you see everywhere! Full basement & all very nicely partitioned off to provide the ultimate utility space for just about any desire you might have now or in time to come. Heated room/den between eat-in kitchen & garage will likely become one of your favorite spots to sit back & relax to enjoy the many comforts this fine home has to enhance your lifestyle every single day...welcome home! Delayed showings until Sat. 5/22 at 9:00am & Delayed negotiations until Tues. 5/26 at 5:00pm
This property is off market, which means it's not currently listed for sale or rent on Zillow. This may be different from what's available on other websites or public sources.

