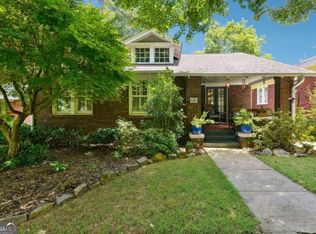Closed
$902,000
145 Ponce De Leon Ct, Decatur, GA 30030
3beds
2,670sqft
Single Family Residence
Built in 1926
4,356 Square Feet Lot
$876,200 Zestimate®
$338/sqft
$4,010 Estimated rent
Home value
$876,200
$789,000 - $973,000
$4,010/mo
Zestimate® history
Loading...
Owner options
Explore your selling options
What's special
Dream of living the relaxed downtown Decatur lifestyle, where schools, community festivals, and dinner/date night at nationally-recognized, independent restaurants are a quick stroll away? If this lifestyle is your dream, then you'll want to call 145 Ponce De Leon Court home. Recently named "Most Charming Small Town in North America", Decatur has lots to offer and this location has you in the heart of it all! Enter this storybook bungalow and you'll be amazed at the efficient and thoughtful blend of historic charm and modern living. This 3 bed/3.5 bath with a fourth bedroom/flex space you'll be surprised to discover in the basement, provides 2,600 sq ft of living space, ample storage and other inviting areas both inside and out. Windows in every direction allow natural light to pour into each room; the historic kitchen with banquette provides coziness and additional storage; the primary bedroom, with its large walk-in closet, built-ins and ensuite bath, is conveniently located on the main level; the basement level features stained concrete floors and a beautifully-appointed full bath, making this an incredible flex space (think fourth bedroom, guest suite, home office, teen hangout or separate living space for a college grad returning home, etc.). Outside you'll appreciate the expansive deck over a lower-level patio, both constructed of a durable composite material to stand the test of time, and the mature, lush backyard space complete with fire pit and timeless granite wall backdrop. Enjoy the five minute stroll to Decatur Square. You're even closer to Decatur's largest green space, Decatur Cemetery, which also serves as an efficient path to Glenlake Park/pool/tennis. Easy stroll to all CSD K-12 schools.
Zillow last checked: 8 hours ago
Listing updated: July 22, 2024 at 10:52am
Listed by:
Susan Hawkins 713-898-8643,
Keller Williams Realty
Bought with:
Emily Londrillo, 353689
Keller Knapp, Inc
Source: GAMLS,MLS#: 10323384
Facts & features
Interior
Bedrooms & bathrooms
- Bedrooms: 3
- Bathrooms: 4
- Full bathrooms: 3
- 1/2 bathrooms: 1
- Main level bathrooms: 1
- Main level bedrooms: 1
Dining room
- Features: Separate Room
Kitchen
- Features: Breakfast Area, Kitchen Island, Pantry
Heating
- Central, Heat Pump, Natural Gas
Cooling
- Ceiling Fan(s), Central Air, Electric, Zoned
Appliances
- Included: Dishwasher, Disposal, Dryer, Gas Water Heater, Microwave, Oven/Range (Combo), Refrigerator, Washer
- Laundry: In Hall, Upper Level
Features
- Bookcases, Double Vanity, Master On Main Level, Rear Stairs, Walk-In Closet(s)
- Flooring: Carpet, Hardwood, Other, Tile
- Windows: Double Pane Windows, Window Treatments
- Basement: Bath Finished,Daylight,Exterior Entry,Finished,Interior Entry
- Number of fireplaces: 1
- Fireplace features: Gas Log, Gas Starter, Living Room
- Common walls with other units/homes: No Common Walls
Interior area
- Total structure area: 2,670
- Total interior livable area: 2,670 sqft
- Finished area above ground: 2,070
- Finished area below ground: 600
Property
Parking
- Total spaces: 3
- Parking features: Kitchen Level
Features
- Levels: Three Or More
- Stories: 3
- Patio & porch: Deck, Patio
- Fencing: Back Yard,Fenced,Privacy,Wood
- Has view: Yes
- View description: City
- Body of water: None
Lot
- Size: 4,356 sqft
- Features: Level, Private
Details
- Parcel number: 15 246 01 040
Construction
Type & style
- Home type: SingleFamily
- Architectural style: Brick 4 Side,Bungalow/Cottage
- Property subtype: Single Family Residence
Materials
- Brick, Wood Siding
- Foundation: Block
- Roof: Composition
Condition
- Resale
- New construction: No
- Year built: 1926
Utilities & green energy
- Electric: 220 Volts
- Sewer: Public Sewer
- Water: Public
- Utilities for property: Cable Available, Electricity Available, High Speed Internet, Natural Gas Available, Phone Available, Sewer Available, Water Available
Community & neighborhood
Security
- Security features: Smoke Detector(s)
Community
- Community features: Park, Playground, Pool, Sidewalks, Street Lights, Tennis Court(s), Walk To Schools, Near Shopping
Location
- Region: Decatur
- Subdivision: M H Womack
HOA & financial
HOA
- Has HOA: No
- Services included: None
Other
Other facts
- Listing agreement: Exclusive Right To Sell
- Listing terms: Cash,Conventional,FHA,VA Loan
Price history
| Date | Event | Price |
|---|---|---|
| 7/19/2024 | Sold | $902,000+6.1%$338/sqft |
Source: | ||
| 6/29/2024 | Pending sale | $850,000$318/sqft |
Source: | ||
| 6/25/2024 | Contingent | $850,000$318/sqft |
Source: | ||
| 6/20/2024 | Listed for sale | $850,000+177.8%$318/sqft |
Source: | ||
| 3/23/2006 | Sold | $306,000+68.6%$115/sqft |
Source: Public Record Report a problem | ||
Public tax history
| Year | Property taxes | Tax assessment |
|---|---|---|
| 2025 | -- | $360,800 +35.6% |
| 2024 | $16,666 +356000.8% | $266,000 +4.2% |
| 2023 | $5 -6.8% | $255,240 +9.5% |
Find assessor info on the county website
Neighborhood: Ponce de Leon Court
Nearby schools
GreatSchools rating
- NANew Glennwood ElementaryGrades: PK-2Distance: 0.1 mi
- 8/10Beacon Hill Middle SchoolGrades: 6-8Distance: 0.9 mi
- 9/10Decatur High SchoolGrades: 9-12Distance: 0.6 mi
Schools provided by the listing agent
- Elementary: Glennwood
- Middle: Beacon Hill
- High: Decatur
Source: GAMLS. This data may not be complete. We recommend contacting the local school district to confirm school assignments for this home.
Get a cash offer in 3 minutes
Find out how much your home could sell for in as little as 3 minutes with a no-obligation cash offer.
Estimated market value
$876,200
