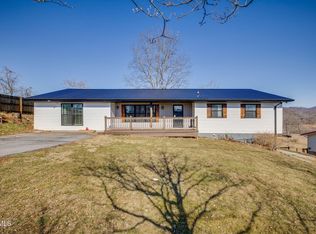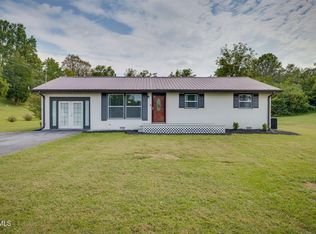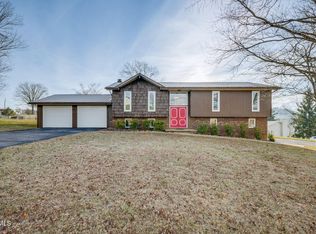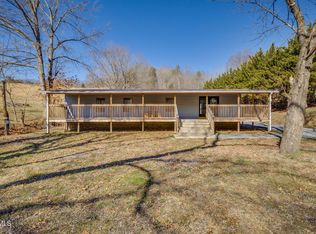Remodeled Split-Level Home on a Cul-De-Sac with Mountain Views & Spacious Workshop!
Tucked away on a quiet cul-de-sac, this beautifully remodeled 3-bedroom, 2-bath split-level home offers charm, modern updates, and plenty of functional space. With new paint, a combination of brick and vinyl siding, and gorgeous mountain views, this home is a must-see!
Inside, enjoy new tile and laminate flooring, tile countertops, and a large den with a cozy fireplace—perfect for relaxing. The heat pump ensures year-round comfort, and the deck provides the ideal spot to take in the scenic surroundings.
In addition to the 1-car drive-under garage, this property boasts an incredible detached 2-car 32' x 40' workshop/garage with water, power, and heat—offering endless possibilities for storage, hobbies, or a home business.
Located close to schools, shopping, and more, this home blends convenience with peaceful living. Don't miss this opportunity—schedule your private showing today!
Pending
Price cut: $6K (11/29)
$329,000
145 Pinecrest Rd, Church Hill, TN 37642
3beds
1,656sqft
Est.:
Single Family Residence, Residential
Built in 1974
7,766.62 Square Feet Lot
$-- Zestimate®
$199/sqft
$-- HOA
What's special
Gorgeous mountain viewsNew paintQuiet cul-de-sacTile countertops
- 327 days |
- 35 |
- 0 |
Zillow last checked: 8 hours ago
Listing updated: January 14, 2026 at 02:59pm
Listed by:
Tony Vaughn 423-646-3316,
Momentum Group 423-723-8610
Source: TVRMLS,MLS#: 9978155
Facts & features
Interior
Bedrooms & bathrooms
- Bedrooms: 3
- Bathrooms: 2
- Full bathrooms: 2
Heating
- Electric, Heat Pump
Cooling
- Central Air, Heat Pump
Appliances
- Included: Dishwasher, Electric Range, Microwave, Refrigerator
- Laundry: Electric Dryer Hookup, Washer Hookup
Features
- Eat-in Kitchen, Entrance Foyer, Kitchen/Dining Combo, Tile Counters
- Flooring: Carpet, Laminate, Tile
- Doors: French Doors
- Windows: Double Pane Windows
- Basement: Concrete,Partial Cool,Partial Heat,Partially Finished
- Has fireplace: Yes
- Fireplace features: Basement, Recreation Room
Interior area
- Total structure area: 2,208
- Total interior livable area: 1,656 sqft
- Finished area below ground: 552
Property
Parking
- Total spaces: 3
- Parking features: Driveway, Asphalt
- Garage spaces: 3
- Has uncovered spaces: Yes
Features
- Levels: Two,Split Level
- Stories: 2
- Patio & porch: Back, Covered, Deck, Front Porch, Patio
Lot
- Size: 7,766.62 Square Feet
- Dimensions: 53 x 146.54
- Topography: Level, Sloped
Details
- Additional structures: Workshop
- Parcel number: 021a A 009.00
- Zoning: Residential
Construction
Type & style
- Home type: SingleFamily
- Property subtype: Single Family Residence, Residential
Materials
- Brick, Vinyl Siding
- Foundation: Block
- Roof: Asphalt,Shingle
Condition
- Above Average
- New construction: No
- Year built: 1974
Utilities & green energy
- Sewer: Private Sewer
- Water: Public
- Utilities for property: Cable Available, Electricity Connected, Phone Available, Water Connected
Community & HOA
Community
- Security: Smoke Detector(s)
- Subdivision: Pinecrest
HOA
- Has HOA: No
- Amenities included: Landscaping
Location
- Region: Church Hill
Financial & listing details
- Price per square foot: $199/sqft
- Date on market: 11/29/2025
- Listing terms: Cash,Conventional,FHA,USDA Loan,VA Loan
- Electric utility on property: Yes
Estimated market value
Not available
Estimated sales range
Not available
$1,731/mo
Price history
Price history
| Date | Event | Price |
|---|---|---|
| 1/14/2026 | Pending sale | $329,000$199/sqft |
Source: TVRMLS #9978155 Report a problem | ||
| 11/29/2025 | Price change | $329,000-1.8%$199/sqft |
Source: TVRMLS #9978155 Report a problem | ||
| 9/20/2025 | Price change | $335,000-4%$202/sqft |
Source: TVRMLS #9978155 Report a problem | ||
| 4/21/2025 | Listed for sale | $349,000$211/sqft |
Source: TVRMLS #9978155 Report a problem | ||
| 4/13/2025 | Pending sale | $349,000$211/sqft |
Source: TVRMLS #9978155 Report a problem | ||
| 4/2/2025 | Listed for sale | $349,000-0.3%$211/sqft |
Source: TVRMLS #9978155 Report a problem | ||
| 3/31/2025 | Listing removed | $349,900$211/sqft |
Source: TVRMLS #9971937 Report a problem | ||
| 10/5/2024 | Listed for sale | $349,900$211/sqft |
Source: TVRMLS #9971937 Report a problem | ||
Public tax history
Public tax history
Tax history is unavailable.BuyAbility℠ payment
Est. payment
$1,680/mo
Principal & interest
$1526
Property taxes
$154
Climate risks
Neighborhood: 37642
Nearby schools
GreatSchools rating
- 8/10Carter's Valley Elementary SchoolGrades: PK-4Distance: 0.5 mi
- 5/10Church Hill Middle SchoolGrades: 7-8Distance: 2.5 mi
- 4/10Volunteer High SchoolGrades: 9-12Distance: 5.2 mi
Schools provided by the listing agent
- Elementary: Carters Valley
- Middle: Church Hill
- High: Volunteer
Source: TVRMLS. This data may not be complete. We recommend contacting the local school district to confirm school assignments for this home.



