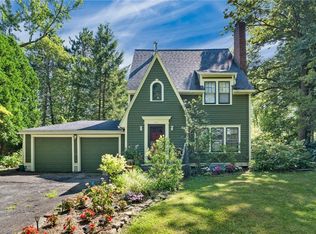Closed
$455,000
145 Pine Tree Rd, Ithaca, NY 14850
3beds
1,637sqft
Single Family Residence
Built in 1935
0.52 Acres Lot
$463,900 Zestimate®
$278/sqft
$2,811 Estimated rent
Home value
$463,900
Estimated sales range
Not available
$2,811/mo
Zestimate® history
Loading...
Owner options
Explore your selling options
What's special
Charming 1930s Tudor Revival, just minutes from Cornell, East Hill Plaza, and Belle Sherman Elementary, offers timeless character with thoughtful updates. Inside, discover hardwood floors, original woodwork, and a wood-burning fireplace. The main level features an open-concept kitchen and dining, a spacious primary bedroom with a large walk-in closet, a full bath, and convenient main-level laundry. Upstairs are two additional bedrooms and a full bath. Recent improvements include updated bath, updated appliances, ceiling fans and a newly paved driveway. The deep, fully fenced backyard has a gorgeous stone patio, and lush perennial gardens with mature trees, lilacs, and a dogwood. Situated on a half-acre lot backing to Pine Tree Wildlife Preserve, this home provides a peaceful setting with easy access to nature, while the Pew Trail and a nearby bus stop make commuting a breeze. Open house Saturday July, 26 from 10-12.
Zillow last checked: 8 hours ago
Listing updated: October 03, 2025 at 12:57pm
Listed by:
Jill Rosentel 607-280-2491,
Warren Real Estate of Ithaca Inc. (Downtown)
Bought with:
Colleen Dobbins Cowan, 10301220975
Warren Real Estate of Ithaca Inc.
Source: NYSAMLSs,MLS#: R1624570 Originating MLS: Ithaca Board of Realtors
Originating MLS: Ithaca Board of Realtors
Facts & features
Interior
Bedrooms & bathrooms
- Bedrooms: 3
- Bathrooms: 2
- Full bathrooms: 2
- Main level bathrooms: 1
- Main level bedrooms: 1
Bedroom 1
- Level: First
- Dimensions: 12.00 x 14.00
Bedroom 2
- Level: Second
- Dimensions: 12.00 x 18.00
Bedroom 3
- Level: Second
- Dimensions: 9.00 x 21.00
Dining room
- Level: First
- Dimensions: 12.00 x 11.00
Kitchen
- Level: First
- Dimensions: 13.00 x 11.00
Laundry
- Level: First
- Dimensions: 7.00 x 7.00
Living room
- Level: First
- Dimensions: 12.00 x 18.00
Heating
- Gas, Baseboard, Forced Air
Appliances
- Included: Dryer, Dishwasher, Electric Water Heater, Gas Oven, Gas Range, Microwave, Refrigerator, Washer
- Laundry: Main Level
Features
- Separate/Formal Dining Room, Entrance Foyer, Separate/Formal Living Room, Pull Down Attic Stairs, Solid Surface Counters, Air Filtration, Main Level Primary, Programmable Thermostat
- Flooring: Ceramic Tile, Hardwood, Varies
- Basement: Full,Sump Pump
- Attic: Pull Down Stairs
- Number of fireplaces: 1
Interior area
- Total structure area: 1,637
- Total interior livable area: 1,637 sqft
Property
Parking
- Parking features: No Garage
Features
- Levels: Two
- Stories: 2
- Exterior features: Blacktop Driveway
Lot
- Size: 0.52 Acres
- Dimensions: 100 x 225
- Features: Rectangular, Rectangular Lot
Details
- Parcel number: 50308905700000010320000000
- Special conditions: Standard
Construction
Type & style
- Home type: SingleFamily
- Architectural style: Tudor
- Property subtype: Single Family Residence
Materials
- Blown-In Insulation, Cedar, Wood Siding
- Foundation: Poured, Slab
- Roof: Asphalt
Condition
- Resale
- Year built: 1935
Utilities & green energy
- Electric: Circuit Breakers
- Sewer: Connected
- Water: Connected, Public
- Utilities for property: Sewer Connected, Water Connected
Community & neighborhood
Community
- Community features: Trails/Paths
Location
- Region: Ithaca
Other
Other facts
- Listing terms: Cash,Conventional
Price history
| Date | Event | Price |
|---|---|---|
| 9/30/2025 | Sold | $455,000+1.1%$278/sqft |
Source: | ||
| 8/1/2025 | Contingent | $450,000$275/sqft |
Source: | ||
| 7/24/2025 | Listed for sale | $450,000+71.4%$275/sqft |
Source: | ||
| 3/16/2017 | Sold | $262,500-0.9%$160/sqft |
Source: Public Record Report a problem | ||
| 12/1/2016 | Listing removed | $265,000$162/sqft |
Source: Warren Real Estate Downtown Office #307653 Report a problem | ||
Public tax history
| Year | Property taxes | Tax assessment |
|---|---|---|
| 2024 | -- | $450,000 +44.2% |
| 2023 | -- | $312,000 +9.9% |
| 2022 | -- | $284,000 +5.2% |
Find assessor info on the county website
Neighborhood: East Ithaca
Nearby schools
GreatSchools rating
- 6/10Belle Sherman SchoolGrades: PK-5Distance: 1 mi
- 6/10Boynton Middle SchoolGrades: 6-8Distance: 2.9 mi
- 9/10Ithaca Senior High SchoolGrades: 9-12Distance: 2.7 mi
Schools provided by the listing agent
- Elementary: Belle Sherman
- District: Ithaca
Source: NYSAMLSs. This data may not be complete. We recommend contacting the local school district to confirm school assignments for this home.
