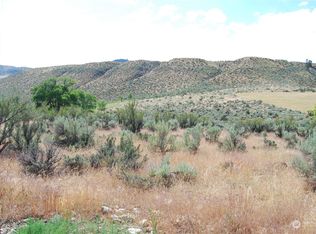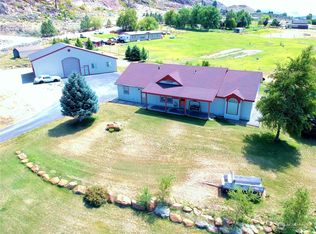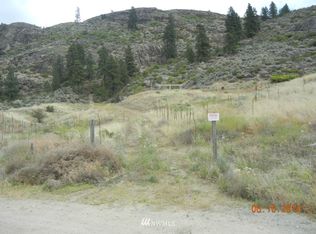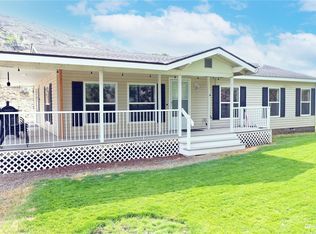Sold
Listed by:
Kathy Wilcox,
Okanogan County Realty, LLC
Bought with: Best Choice Realty LLC
$585,000
145 Pharr Road, Riverside, WA 98849
5beds
2,912sqft
Single Family Residence
Built in 1998
4.29 Acres Lot
$582,000 Zestimate®
$201/sqft
$2,946 Estimated rent
Home value
$582,000
Estimated sales range
Not available
$2,946/mo
Zestimate® history
Loading...
Owner options
Explore your selling options
What's special
Meticulous home on 4.29 ac+-. This 3+ bed/1 3/4 bath home is 1930sq ft of beautiful living space inside & out. Kitchen w/breakfast bar, pantry closet & french door to deck. Living room w/propane stove, vaulted ceilings & lots of light. Primary bed w/en suite has double sinks, shower & walk-in closet. Featured at the other end of this lovely home are 2 bed/1 full bath & office. Lg/utility rm & walk-in pantry, mini split & dog door w/attached kennel. Detached 3 car gar w/auto lift, heated shop & 24x24 Quenset. Added to this property is a 2bed/1 3/4ba ADA Marlette singlewide w/wide doors, ramp, walk-in shower. Full RV hook ups, nice yard great for entertaining, raised & fenced garden, 2/ 30 amp service. Great views, CALL too much to list.
Zillow last checked: 8 hours ago
Listing updated: August 30, 2024 at 07:55pm
Listed by:
Kathy Wilcox,
Okanogan County Realty, LLC
Bought with:
Monica Desautel, 91849
Best Choice Realty LLC
Source: NWMLS,MLS#: 2261620
Facts & features
Interior
Bedrooms & bathrooms
- Bedrooms: 5
- Bathrooms: 4
- Full bathrooms: 1
- 3/4 bathrooms: 1
- Main level bathrooms: 2
- Main level bedrooms: 3
Primary bedroom
- Level: Main
Bedroom
- Level: Main
Bedroom
- Level: Main
Bathroom full
- Level: Main
Bathroom three quarter
- Level: Main
Other
- Level: Main
Other
- Level: Main
Den office
- Level: Main
Entry hall
- Level: Main
Kitchen with eating space
- Level: Main
Living room
- Level: Main
Utility room
- Level: Main
Heating
- Fireplace(s), Forced Air, Heat Pump
Cooling
- Central Air, Forced Air, HEPA Air Filtration
Appliances
- Included: Dishwasher(s), Refrigerator(s), Stove(s)/Range(s), Water Heater: Electric, Water Heater Location: Utility Room
Features
- Bath Off Primary, Ceiling Fan(s), Walk-In Pantry
- Flooring: Laminate, Vinyl, Carpet
- Doors: French Doors
- Windows: Double Pane/Storm Window
- Basement: None
- Number of fireplaces: 1
- Fireplace features: See Remarks, Main Level: 1, Fireplace
Interior area
- Total structure area: 1,932
- Total interior livable area: 2,912 sqft
Property
Parking
- Total spaces: 5
- Parking features: Detached Carport, Detached Garage, RV Parking
- Garage spaces: 5
- Has carport: Yes
Features
- Levels: One
- Stories: 1
- Entry location: Main
- Patio & porch: Bath Off Primary, Ceiling Fan(s), Double Pane/Storm Window, Fireplace, French Doors, Laminate, Vaulted Ceiling(s), Walk-In Closet(s), Walk-In Pantry, Wall to Wall Carpet, Water Heater, Wired for Generator
- Has view: Yes
- View description: Mountain(s), Territorial
Lot
- Size: 4.29 Acres
- Features: Paved, Deck, Dog Run, Fenced-Partially, High Speed Internet, Outbuildings, Propane, RV Parking, Shop, Sprinkler System
- Topography: Level
- Residential vegetation: Garden Space, Pasture
Details
- Additional structures: ADU Beds: 2, ADU Baths: 2
- Parcel number: 7000120000
- Zoning description: 11-Residential,Jurisdiction: County
- Special conditions: Standard
- Other equipment: Leased Equipment: none, Wired for Generator
Construction
Type & style
- Home type: SingleFamily
- Property subtype: Single Family Residence
Materials
- Wood Products
- Foundation: Poured Concrete
- Roof: Composition
Condition
- Very Good
- Year built: 1998
- Major remodel year: 1998
Utilities & green energy
- Electric: Company: Okanogan PUD
- Sewer: Septic Tank
- Water: Private
Community & neighborhood
Location
- Region: Riverside
- Subdivision: Riverside
Other
Other facts
- Listing terms: Cash Out,Conventional,FHA,USDA Loan,VA Loan
- Cumulative days on market: 290 days
Price history
| Date | Event | Price |
|---|---|---|
| 8/30/2024 | Sold | $585,000-0.8%$201/sqft |
Source: | ||
| 8/12/2024 | Pending sale | $590,000$203/sqft |
Source: | ||
| 7/8/2024 | Listed for sale | $590,000+90.9%$203/sqft |
Source: | ||
| 4/17/2019 | Sold | $309,000$106/sqft |
Source: | ||
| 3/2/2019 | Pending sale | $309,000$106/sqft |
Source: RE/MAX Welcome Home #1416662 Report a problem | ||
Public tax history
| Year | Property taxes | Tax assessment |
|---|---|---|
| 2024 | $3,980 +24.9% | $475,500 +19.1% |
| 2023 | $3,187 +10.1% | $399,400 +39.3% |
| 2022 | $2,894 -2.7% | $286,800 +34.6% |
Find assessor info on the county website
Neighborhood: 98849
Nearby schools
GreatSchools rating
- NAN Omak Elementary SchoolGrades: PK-2Distance: 7.1 mi
- 3/10Washington Virtual Academy Omak Middle SchoolGrades: 6-8Distance: 7.4 mi
- 3/10Washington Virtual Academy Omak High SchoolGrades: 9-12Distance: 7.4 mi
Schools provided by the listing agent
- Middle: Omak Mid
- High: Omak High
Source: NWMLS. This data may not be complete. We recommend contacting the local school district to confirm school assignments for this home.

Get pre-qualified for a loan
At Zillow Home Loans, we can pre-qualify you in as little as 5 minutes with no impact to your credit score.An equal housing lender. NMLS #10287.



