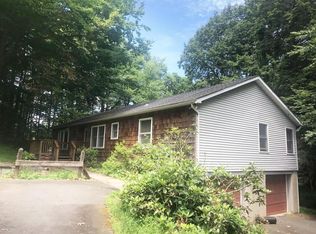CHARMING WOOD and BRICK-FACED BI-LEVEL HOME ON FULLY FINISHED WALKOUT BASEMENT, NICELY LANDSCAPED and PRIVATELY SET ON 1.07 ACRES. The property features a beautiful wraparound stone patio surrounded by colorful Rhododendrons and hand-built rock walls that line the property and gardens. This 3 Bedroom 2.5 Bath home features an open floorplan w new bamboo floors through the entire home, tiled Foyer and Bathrooms, an open Kitchen w new appliances and an additional minifridge built-in to the island snack bar, a formal dining area, 3 spacious Bedrooms including a Master Bedroom w a Private Ensuite Bathroom, a large Living Room upstairs and a Family room in the big Fully Finished Walkout Basement w a wood stove, a Laundry Room w Half Bath, a large 2-Car Garage
This property is off market, which means it's not currently listed for sale or rent on Zillow. This may be different from what's available on other websites or public sources.

