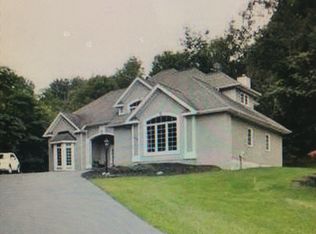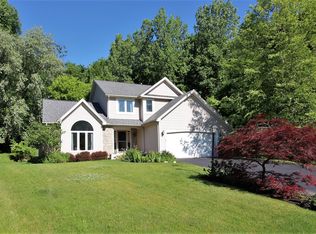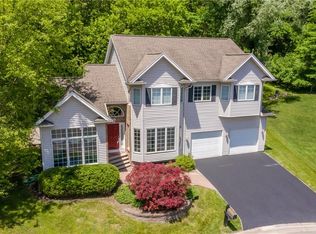Closed
$400,000
145 Peaceful Trl, Rochester, NY 14609
3beds
2,106sqft
Single Family Residence
Built in 2000
0.51 Acres Lot
$451,500 Zestimate®
$190/sqft
$2,664 Estimated rent
Maximize your home sale
Get more eyes on your listing so you can sell faster and for more.
Home value
$451,500
$429,000 - $474,000
$2,664/mo
Zestimate® history
Loading...
Owner options
Explore your selling options
What's special
***WALK TO BOAT DOCKS,MARINA AND GORGEOUS IRONDEQUOIT BAY!!!!!EXPANSIVE,ONE FLOOR RANCH LIVING AT ITS BEST WITH BREATHTAKING BAY VIEWS!!!! AS YOU ENTER THIS QUIET & SERENE CUL-DE-SAC COMMUNITY THIS CUSTOM BUILT HOME FEATURES EXQUISITE DETAIL,SOARING CEILINGS & FLOOR TO CEILING GLASS**** UPGRADED MOLDINGS, SKYLIGHT & CUSTOM PANELS THROUGHOUT*OPEN DESIGN IDEAL FOR ENTERTAINING*CRISP, WHITE DECOR*STUNNING FORMAL DINING ROOM + EAT-IN KITCHEN & BREAKFAST BAR*WOODED BACK YARD*2/3 BEDROOOMS*FIRST FLOOR DEN/OFFICE & GUEST SUITE*FIRST FLOOR LAUNDRY*MONTHLY HOA COVERS CUL-DE-DAC SNOW REMOVAL, POND MAINTENANCE, ROAD MAINTENANCE* CLOSE TO ALL & WALKABLE LOCATION TO BOAT SLIPS & TRAILS*REPRODUCTION ON THIS WOULD BE WELL OVER $750,000 FOR THAT SQ FOOTAGE AND LOCATION!!!!!
Zillow last checked: 8 hours ago
Listing updated: March 24, 2023 at 03:44pm
Listed by:
Hollis A. Creek 585-400-4000,
Howard Hanna
Bought with:
Jeremy V. Havens, 10301210652
Howard Hanna
Source: NYSAMLSs,MLS#: R1446609 Originating MLS: Rochester
Originating MLS: Rochester
Facts & features
Interior
Bedrooms & bathrooms
- Bedrooms: 3
- Bathrooms: 2
- Full bathrooms: 2
- Main level bathrooms: 2
- Main level bedrooms: 3
Heating
- Gas, Forced Air
Cooling
- Central Air
Appliances
- Included: Built-In Range, Built-In Oven, Dryer, Dishwasher, Electric Cooktop, Disposal, Gas Water Heater, Microwave, Refrigerator, Washer, Humidifier
- Laundry: Main Level
Features
- Breakfast Bar, Cathedral Ceiling(s), Den, Separate/Formal Dining Room, Entrance Foyer, Eat-in Kitchen, French Door(s)/Atrium Door(s), Separate/Formal Living Room, Granite Counters, Jetted Tub, Kitchen Island, Pantry, Skylights, Window Treatments, Air Filtration, Bedroom on Main Level, Bath in Primary Bedroom, Main Level Primary, Primary Suite, Programmable Thermostat
- Flooring: Carpet, Ceramic Tile, Tile, Varies
- Windows: Drapes, Skylight(s)
- Basement: Full
- Number of fireplaces: 1
Interior area
- Total structure area: 2,106
- Total interior livable area: 2,106 sqft
Property
Parking
- Total spaces: 2
- Parking features: Attached, Electricity, Garage, Driveway, Garage Door Opener
- Attached garage spaces: 2
Features
- Levels: One
- Stories: 1
- Patio & porch: Deck
- Exterior features: Blacktop Driveway, Deck
- Body of water: Irondequoit Bay
Lot
- Size: 0.51 Acres
- Features: Cul-De-Sac, Irregular Lot, Residential Lot, Wooded
Details
- Additional structures: Shed(s), Storage
- Parcel number: 2634000921200004022000
- Special conditions: Standard
Construction
Type & style
- Home type: SingleFamily
- Architectural style: Ranch
- Property subtype: Single Family Residence
Materials
- Stone, Vinyl Siding, Copper Plumbing
- Foundation: Block
- Roof: Asphalt
Condition
- Resale
- Year built: 2000
Utilities & green energy
- Electric: Circuit Breakers
- Sewer: Connected
- Water: Connected, Public
- Utilities for property: Sewer Connected, Water Connected
Community & neighborhood
Security
- Security features: Security System Owned
Location
- Region: Rochester
- Subdivision: Bayview Estates
HOA & financial
HOA
- HOA fee: $40 monthly
- Amenities included: None
Other
Other facts
- Listing terms: Cash,Conventional,VA Loan
Price history
| Date | Event | Price |
|---|---|---|
| 3/7/2023 | Sold | $400,000-4.7%$190/sqft |
Source: | ||
| 1/24/2023 | Pending sale | $419,900$199/sqft |
Source: | ||
| 11/28/2022 | Price change | $419,900+2.4%$199/sqft |
Source: | ||
| 11/2/2022 | Listed for sale | $409,900+1105.6%$195/sqft |
Source: Owner Report a problem | ||
| 5/26/1999 | Sold | $34,000$16/sqft |
Source: Public Record Report a problem | ||
Public tax history
| Year | Property taxes | Tax assessment |
|---|---|---|
| 2024 | -- | $341,000 +3% |
| 2023 | -- | $331,000 +39.6% |
| 2022 | -- | $237,100 |
Find assessor info on the county website
Neighborhood: 14609
Nearby schools
GreatSchools rating
- 4/10Laurelton Pardee Intermediate SchoolGrades: 3-5Distance: 0.8 mi
- 3/10East Irondequoit Middle SchoolGrades: 6-8Distance: 0.7 mi
- 6/10Eastridge Senior High SchoolGrades: 9-12Distance: 1.2 mi
Schools provided by the listing agent
- District: East Irondequoit
Source: NYSAMLSs. This data may not be complete. We recommend contacting the local school district to confirm school assignments for this home.


