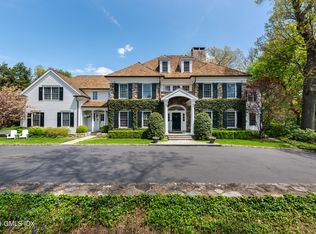Stone pillars frame double entry drives leading to this gracious, classic Connecticut colonial set back from the road on nearly two-and-one-half mid-country acres with heated pool, pool house and parterre vegetable, herb and cutting gardens accentuated by graceful arbors. Rebuilt and expanded to the highest standards by a noted architect, the elegant five bedroom, five-and-one-half bath residence was recently renovated with stylish, sophisticated appointments and state-of-the-art comforts for todays lifestyles. A front-to-back reception hall leading to a covered stone terrace spanning the rear introduces the 5,900+ square foot interior with expansive windows in most rooms affording splendid views of the picturesque setting. French doors in the lovely living room and three-exposure library, both with fireplaces, open to a screened porch. The stunning front-to-back dining room adjoins a handsome oak-appointed butlers pantry with wine cooler. Fabulous gourmet custom kitchen accessing the terrace features Calacatta gold marble countertops, Viking 6-burner range and refrigerator, Miele dishwasher and casual dining area. French doors in the magnificent glass-walled family room with a fireplace and built-ins lead to lush open lawns and pool area. There is a main floor bedroom, full bath and powder room. Four bedrooms, all with en suite baths and one with a charming Juliet balcony, plus a family lounge opening to 64 foot long verandah comprise the second floor family quarters. The private master wing features French doors to the terrace, his/her custom dressing rooms and sublime, sky-lit marble bath with double-sink vanity, oversized shower, whirlpool tub. Stairs lead to huge unfinished third floor. A porte-cochere connects attached/ detached garaging for 3 cars. Generator.
This property is off market, which means it's not currently listed for sale or rent on Zillow. This may be different from what's available on other websites or public sources.
